1026 Deer Clover Way
Castle Pines, CO 80108 — Douglas county
Price
$799,950
Sqft
3220.00 SqFt
Baths
3
Beds
4
Description
LUXURY, LUXURY!!! "ONE BLOCK TO RIDGE GOLF COUSE" This is the home for great entertaining. Absolutely stunning remodeled ranch w/vaulted and high ceilings. Brand new hardwood floors on the entire main floor except bedrooms, bathrooms and laundry. Brand new cream shaker kitchen cabinets with gorgeous white quartz countertops and gray veining, elegant backsplash, bronze fixtures. Stainless appliances, huge kitchen island with seating, formal dining room, gas log fireplace with fabulous designer tile,. House is very light and bright. Beautiful view from the front of the house as you enter all the way to the back. New carpet in the bedrooms and family room in basement, new interior paint. Fabulous back deck with brand new L Shaped sectional n coffee table and electric awning. . Brand new black modern railing for that modern rustic feel with farmhouse lighting. New ceiling fans. Located in heavily sought out for Bristol Cone Village patio homes. Remodeled bathrooms with designer tile and bronze fixtures. Brand new shower enclosures in the master bathroom and basement bathroom. Remodeled laundry room on main floor. Additional washer/dryer set up in basement as well. Lots of restaurants and coffee shops nearby. HOA takes care of lawn mowing and snow removal. Take a nap on this Serene back patio. All new exterior paint job. 5 YEAR ROOF CERT. HOME WARRANTY. OVER $60,000 IN UPGRADES!!! Basement has bar set up complete w/brand new bar, seating, bar fridge and rustic electric fireplace.
Property Level and Sizes
SqFt Lot
6098.00
Lot Features
Ceiling Fan(s), Entrance Foyer, Five Piece Bath, High Ceilings, Kitchen Island, Open Floorplan, Pantry, Quartz Counters, Vaulted Ceiling(s), Walk-In Closet(s)
Lot Size
0.14
Foundation Details
Structural
Basement
Crawl Space,Finished,Partial
Interior Details
Interior Features
Ceiling Fan(s), Entrance Foyer, Five Piece Bath, High Ceilings, Kitchen Island, Open Floorplan, Pantry, Quartz Counters, Vaulted Ceiling(s), Walk-In Closet(s)
Appliances
Bar Fridge, Cooktop, Dishwasher, Disposal, Gas Water Heater, Microwave, Oven, Range, Range Hood, Refrigerator, Self Cleaning Oven, Sump Pump
Electric
Central Air
Flooring
Carpet, Tile, Wood
Cooling
Central Air
Heating
Forced Air, Natural Gas
Fireplaces Features
Electric, Family Room, Gas Log, Living Room
Exterior Details
Patio Porch Features
Covered,Deck,Front Porch,Patio
Water
Public
Sewer
Public Sewer
Land Details
PPA
5464285.71
Road Surface Type
Paved
Garage & Parking
Parking Spaces
1
Parking Features
Concrete
Exterior Construction
Roof
Composition
Construction Materials
Brick, Frame
Window Features
Double Pane Windows
Security Features
Carbon Monoxide Detector(s),Smoke Detector(s)
Builder Source
Public Records
Financial Details
PSF Total
$237.58
PSF Finished
$237.58
PSF Above Grade
$416.21
Previous Year Tax
3593.00
Year Tax
2021
Primary HOA Management Type
Professionally Managed
Primary HOA Name
Bristol Cone Village Patio Homed
Primary HOA Phone
303 985 9623
Primary HOA Amenities
Clubhouse,Pool
Primary HOA Fees Included
Maintenance Grounds, Recycling, Snow Removal, Trash
Primary HOA Fees
262.00
Primary HOA Fees Frequency
Monthly
Primary HOA Fees Total Annual
3612.00
Location
Schools
Elementary School
Timber Trail
Middle School
Rocky Heights
High School
Rock Canyon
Walk Score®
Contact me about this property
Vicki Mahan
RE/MAX Professionals
6020 Greenwood Plaza Boulevard
Greenwood Village, CO 80111, USA
6020 Greenwood Plaza Boulevard
Greenwood Village, CO 80111, USA
- (303) 641-4444 (Office Direct)
- (303) 641-4444 (Mobile)
- Invitation Code: vickimahan
- Vicki@VickiMahan.com
- https://VickiMahan.com
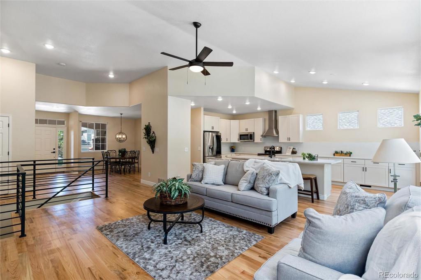
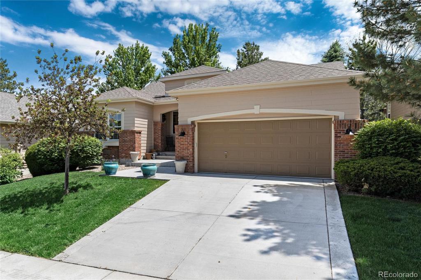
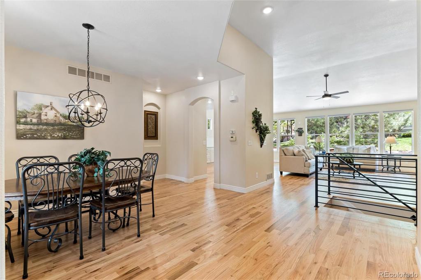
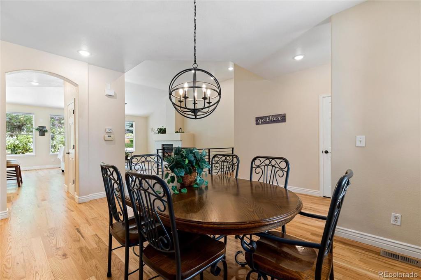
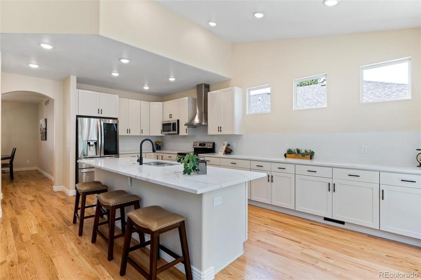
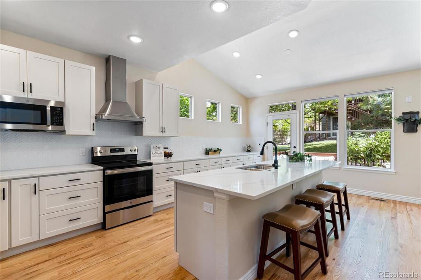
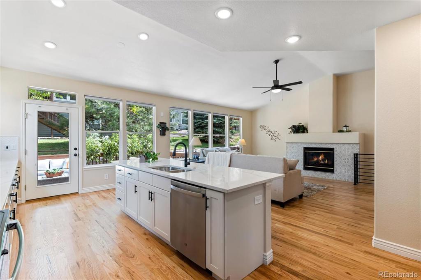
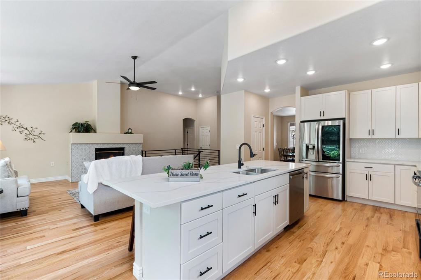
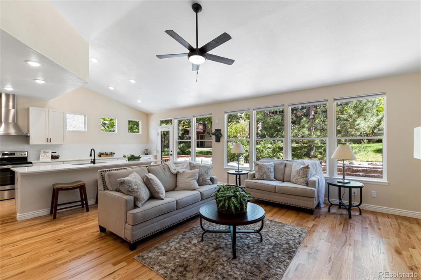
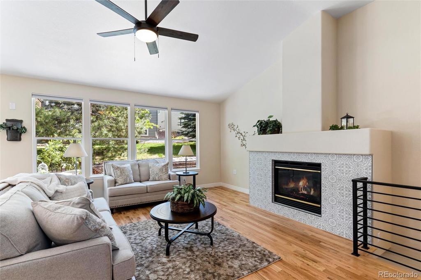
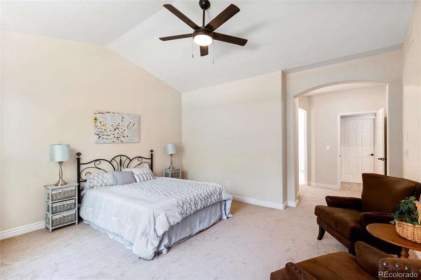
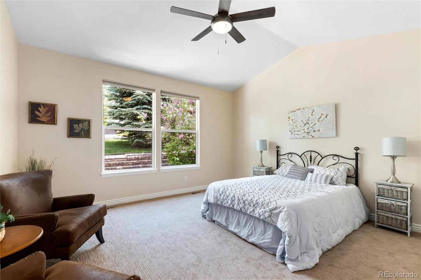
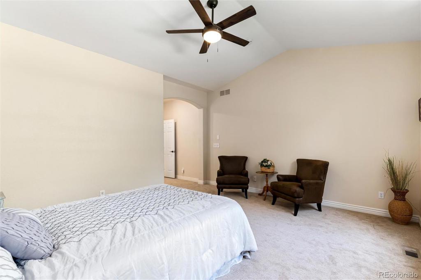
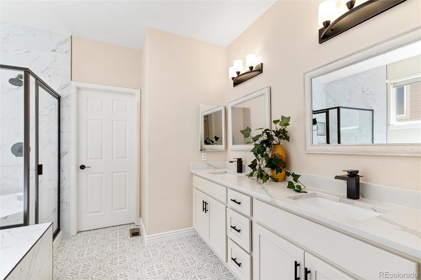
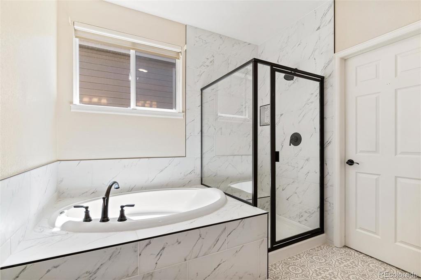
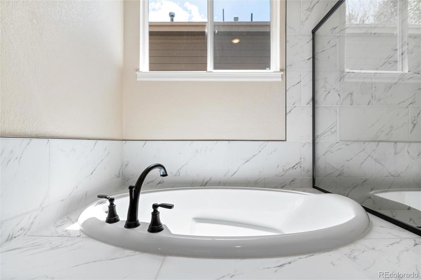
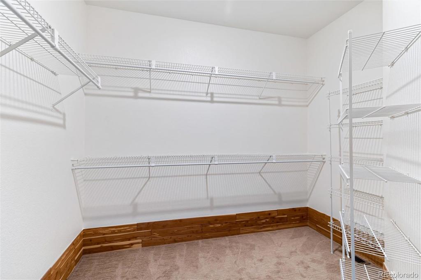
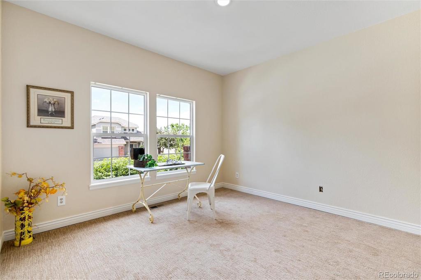
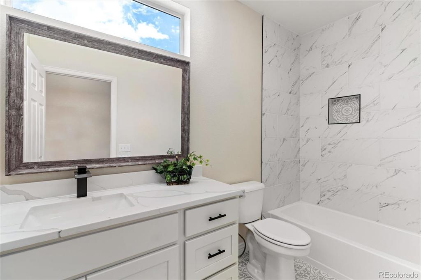
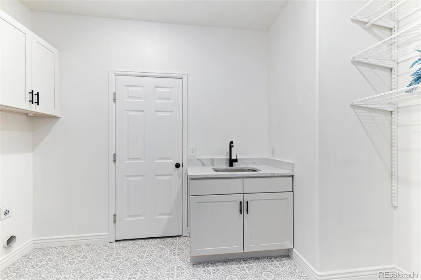
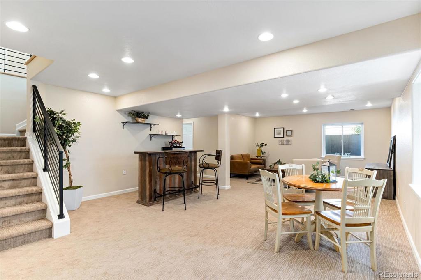
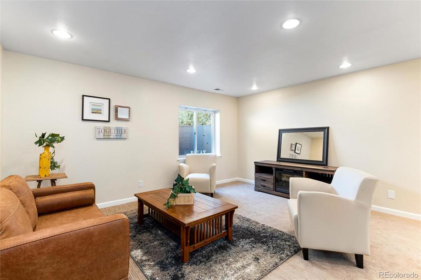
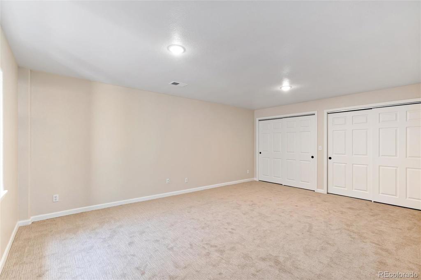
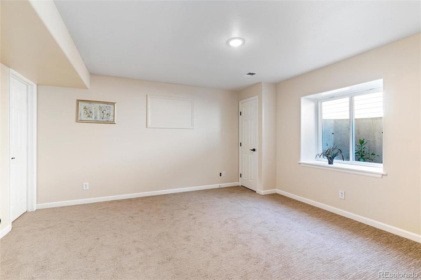
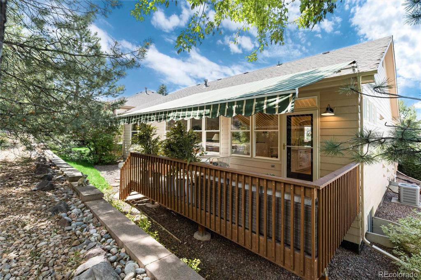
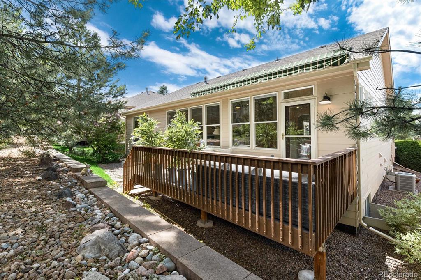
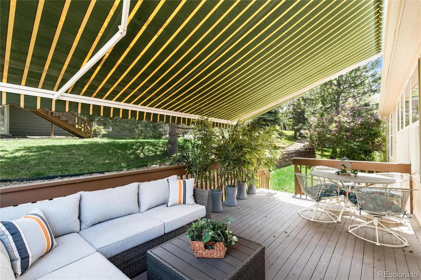
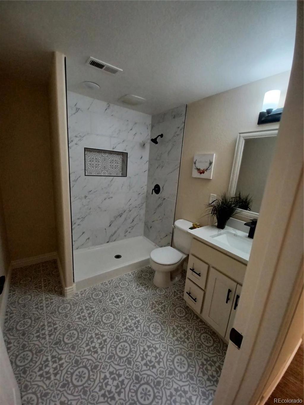


 Menu
Menu


