1171 Forest Trails Drive
Castle Pines, CO 80108 — Douglas county
Price
$1,330,000
Sqft
4361.00 SqFt
Baths
4
Beds
4
Description
Beautiful updated ranch style home nestled in the quiet community of Forest Park in Castle Pines. Great curb appeal tucked between pine trees with a sunny southern orientation. Light and bright open floor plan featuring 10' ceilings with exposed beams. Large windows capture the majestic views of this mountain-feel home. Spacious living room and kitchen with a wall of windows capturing all the beauty. Updated kitchen with high end finishes such as granite, cabinets, Thermador appliances, stained glass windows, and eat in space. The primary ensuite is glorious and has access to the back deck. Primary bathroom has heated floors, heated towel drawer, stained glass windows, a hydro massage Jacuzzi tub, frameless shower, and an expanded custom closet system. Front office is near the entry and has stained glass windows, overlooking the picture perfect front porch, and park-like front yard. The main floor also includes the laundry room with garage access, a powder room, and spacious dining room. The walk out basement features a large entertaining room with a fireplace and pool table, and a wet bar for all your entertaining needs. The walkout feature leads you to another private yard and patio. To complete this basement, there are 3 very large bedrooms, a 3/4 bath, a full bath, and a large craft room with an additional washer and dryer. The 3 car garage is oversized with additional cabinets. Front and side yards have sprinkler systems. The newer deck expands almost the full length of the back of the home and includes a custom fire pit. Minutes to The Ridge Golf Course, The Sanctuary Golf Course, Castle Pines Golf Course, Daniels Park, neighborhood parks and trails. Enjoy the great Douglas County Schools, the community pool and club house.
Property Level and Sizes
SqFt Lot
12763.00
Lot Features
Breakfast Nook, Built-in Features, Ceiling Fan(s), Eat-in Kitchen, Five Piece Bath, Granite Counters, High Ceilings, High Speed Internet, Kitchen Island, Open Floorplan, Pantry, Primary Suite, Radon Mitigation System, Vaulted Ceiling(s), Walk-In Closet(s), Wet Bar, Wired for Data
Lot Size
0.29
Basement
Finished,Full,Walk-Out Access
Interior Details
Interior Features
Breakfast Nook, Built-in Features, Ceiling Fan(s), Eat-in Kitchen, Five Piece Bath, Granite Counters, High Ceilings, High Speed Internet, Kitchen Island, Open Floorplan, Pantry, Primary Suite, Radon Mitigation System, Vaulted Ceiling(s), Walk-In Closet(s), Wet Bar, Wired for Data
Appliances
Bar Fridge, Convection Oven, Cooktop, Dishwasher, Disposal, Double Oven, Dryer, Microwave, Refrigerator, Washer
Electric
Air Conditioning-Room, Attic Fan
Flooring
Carpet, Tile, Wood
Cooling
Air Conditioning-Room, Attic Fan
Heating
Forced Air
Fireplaces Features
Family Room, Living Room
Utilities
Cable Available, Electricity Available, Natural Gas Available, Natural Gas Connected
Exterior Details
Features
Fire Pit, Garden, Gas Valve, Private Yard, Rain Gutters
Patio Porch Features
Covered,Deck,Front Porch,Patio
Water
Public
Sewer
Public Sewer
Land Details
PPA
4474137.93
Road Surface Type
Paved
Garage & Parking
Parking Spaces
1
Parking Features
Dry Walled, Finished, Oversized, Storage
Exterior Construction
Roof
Composition
Construction Materials
Brick, Other
Architectural Style
Mountain Contemporary
Exterior Features
Fire Pit, Garden, Gas Valve, Private Yard, Rain Gutters
Window Features
Double Pane Windows, Window Coverings
Security Features
Carbon Monoxide Detector(s),Radon Detector,Security System,Video Doorbell
Builder Source
Public Records
Financial Details
PSF Total
$297.52
PSF Finished
$297.52
PSF Above Grade
$586.31
Previous Year Tax
5452.00
Year Tax
2021
Primary HOA Management Type
Professionally Managed
Primary HOA Name
Diversified Property Management
Primary HOA Phone
719-314-4523
Primary HOA Website
www.diversifiedprop.com
Primary HOA Amenities
Clubhouse,Pool
Primary HOA Fees Included
Recycling, Trash
Primary HOA Fees
307.39
Primary HOA Fees Frequency
Quarterly
Primary HOA Fees Total Annual
1229.56
Location
Schools
Elementary School
Timber Trail
Middle School
Rocky Heights
High School
Rock Canyon
Walk Score®
Contact me about this property
Vicki Mahan
RE/MAX Professionals
6020 Greenwood Plaza Boulevard
Greenwood Village, CO 80111, USA
6020 Greenwood Plaza Boulevard
Greenwood Village, CO 80111, USA
- (303) 641-4444 (Office Direct)
- (303) 641-4444 (Mobile)
- Invitation Code: vickimahan
- Vicki@VickiMahan.com
- https://VickiMahan.com
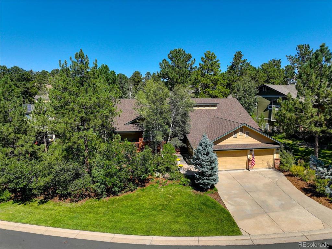
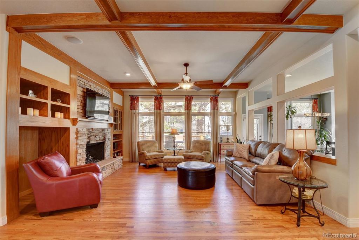
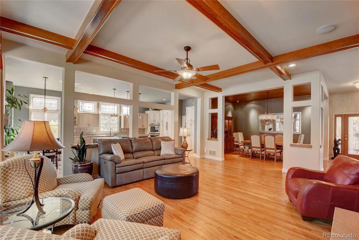
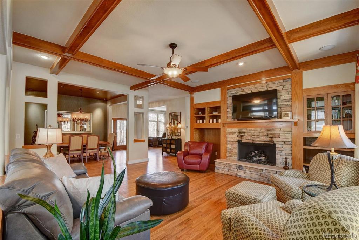
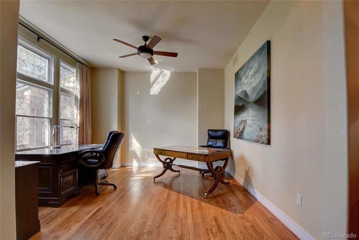
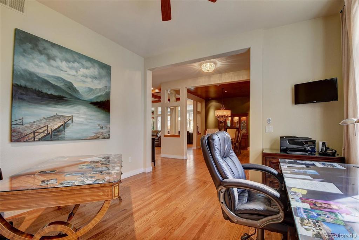
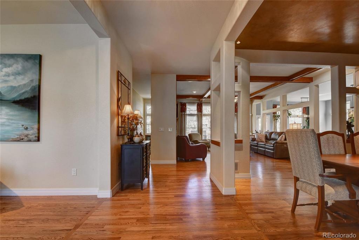
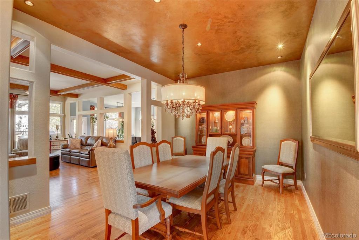
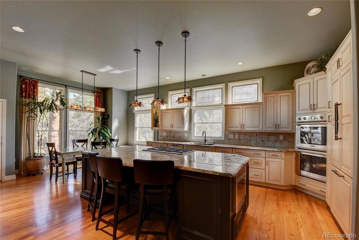
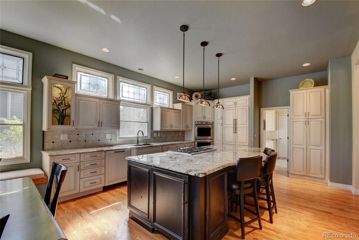
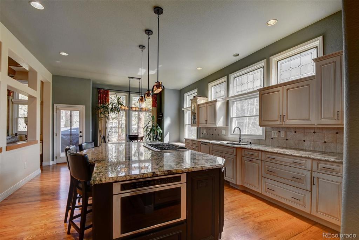
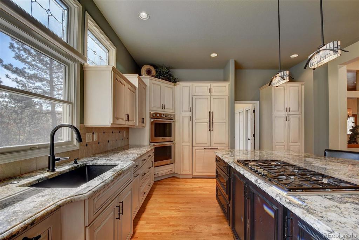
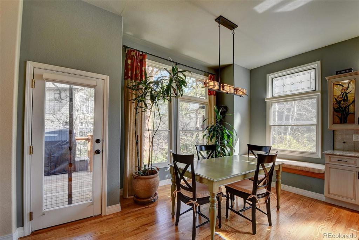
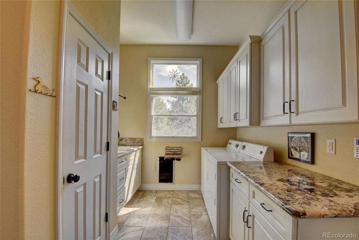
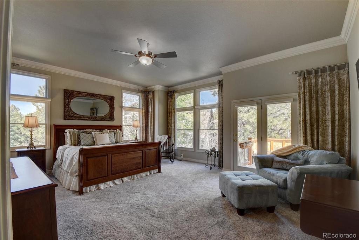
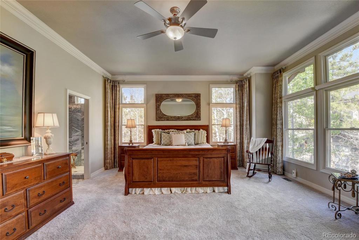
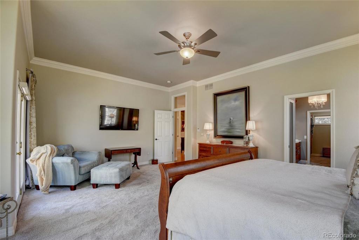
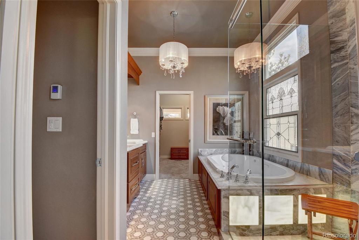
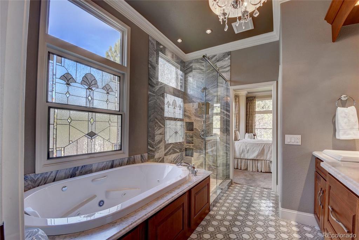
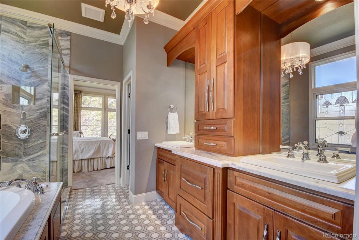
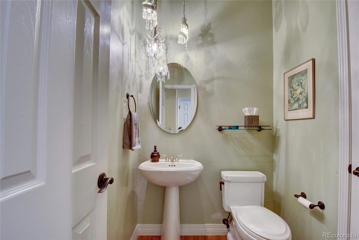
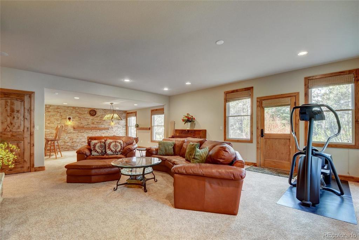
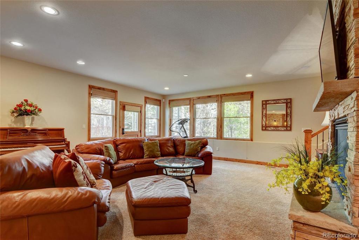
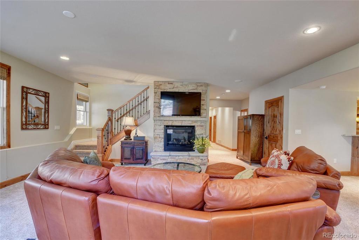
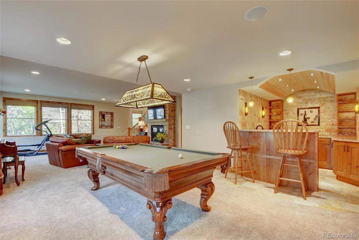
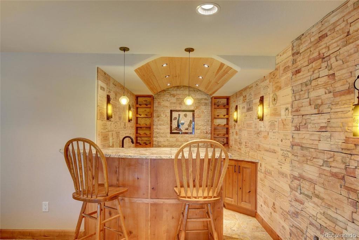
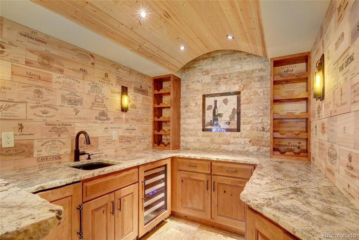
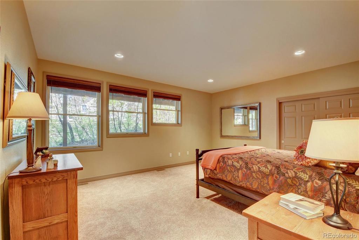
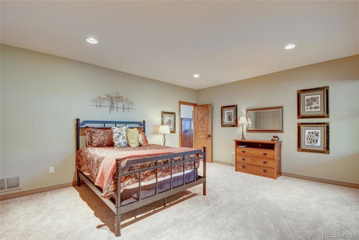
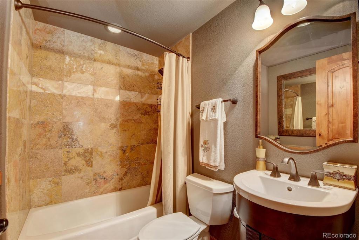
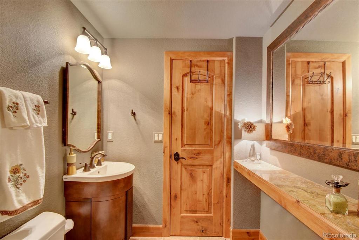
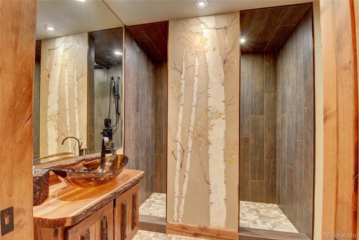
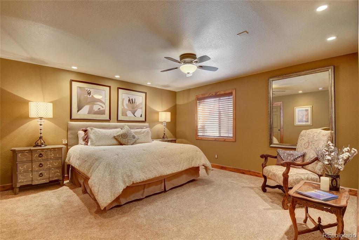
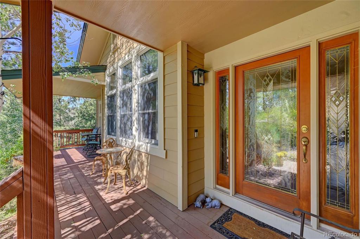
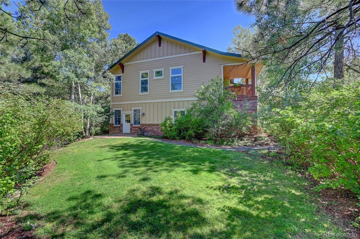
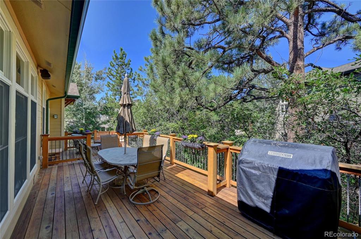
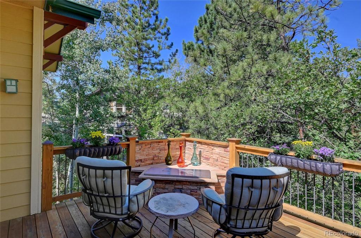
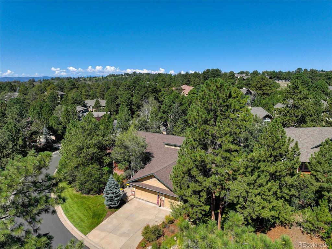
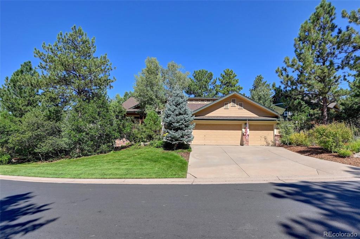
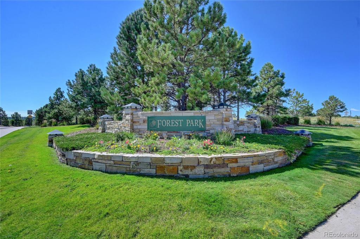


 Menu
Menu


