311 Woodstock Lane
Castle Pines, CO 80108 — Douglas county
Price
$675,000
Sqft
2571.00 SqFt
Baths
3
Beds
3
Description
Perfectly nestled into The Retreat of Castle Pines North. Once arrived, you're welcomed by the maturity in landscaping that this home and neighborhood proudly display. Step inside and instantly see and understand the pride of ownership this home offers. The formal family room plays host to a picturesque bay window, fireplace, and an abundance of natural light. Elegant quartz countertops, updated cabinetry, newer fixtures and updated lighting are just a few items that make this kitchen stand out! This open concept space makes entertaining friends and family ideal. Want to enjoy spending time around a natural wood burning fireplace with unobstructed views? If so, this living room is for you! Hand crafted built-in bench, hardwood floors and large windows to take in the Colorado views. This home offers a private main level office, nursery or craft room. Both the Primary bedroom and ensuite bathroom are the only designated rooms on the upper level. French doors off a private loft area welcome you into this space. Vaulted ceilings, large double closets, large corner windows and an updated bathroom make this room a vast success! The ensuite bathroom has a free-standing tub, custom designed tile and glass shower, modernized lighting and twin sinks with a custom vanity. On the lower level of the home is the finished walk out basement. Two additional bedrooms, a custom 3/4 bathroom, an extra-large laundry room and an additional living room. A wonderful space to watch the game, relax or entertain. Enjoy easy access to the exclusive, matured and immaculate back yard. The laundry room has built-in cabinetry and can also be utilized for additional storage. Unobstructed views from your wrap around deck, cul-de-sac living, private backyard, tasteful updates, saltwater community pool, highly maintained park and some of Colorado's elite golf courses just minutes away make this home and location an absolute WIN!
Property Level and Sizes
SqFt Lot
8538.00
Lot Features
Audio/Video Controls, Built-in Features, Ceiling Fan(s), Eat-in Kitchen, Entrance Foyer, Five Piece Bath, High Ceilings, Open Floorplan, Pantry, Primary Suite, Quartz Counters, Smart Thermostat, Smoke Free, Vaulted Ceiling(s), Walk-In Closet(s)
Lot Size
0.20
Basement
Daylight,Exterior Entry,Finished,Full,Walk-Out Access
Interior Details
Interior Features
Audio/Video Controls, Built-in Features, Ceiling Fan(s), Eat-in Kitchen, Entrance Foyer, Five Piece Bath, High Ceilings, Open Floorplan, Pantry, Primary Suite, Quartz Counters, Smart Thermostat, Smoke Free, Vaulted Ceiling(s), Walk-In Closet(s)
Appliances
Cooktop, Dishwasher, Dryer, Microwave, Oven, Refrigerator, Washer
Laundry Features
In Unit
Electric
Central Air
Flooring
Carpet, Tile, Wood
Cooling
Central Air
Heating
Forced Air, Natural Gas
Fireplaces Features
Family Room, Living Room, Wood Burning
Utilities
Cable Available, Electricity Connected, Natural Gas Connected, Phone Available
Exterior Details
Features
Balcony, Barbecue, Private Yard, Rain Gutters, Smart Irrigation
Patio Porch Features
Covered,Deck,Front Porch
Lot View
Meadow,Mountain(s)
Water
Public
Sewer
Public Sewer
Land Details
PPA
3275000.00
Road Frontage Type
Public Road
Road Responsibility
Public Maintained Road
Road Surface Type
Paved
Garage & Parking
Parking Spaces
1
Parking Features
Floor Coating, Insulated, Lighted
Exterior Construction
Roof
Composition
Construction Materials
Frame, Wood Siding
Architectural Style
Traditional
Exterior Features
Balcony, Barbecue, Private Yard, Rain Gutters, Smart Irrigation
Window Features
Bay Window(s), Double Pane Windows, Skylight(s), Window Coverings, Window Treatments
Security Features
Carbon Monoxide Detector(s),Smoke Detector(s)
Builder Source
Public Records
Financial Details
PSF Total
$254.76
PSF Finished
$254.76
PSF Above Grade
$419.33
Previous Year Tax
3283.00
Year Tax
2021
Primary HOA Management Type
Professionally Managed
Primary HOA Name
The Retreat
Primary HOA Phone
303.904.9374
Primary HOA Amenities
Park,Playground,Pool,Trail(s)
Primary HOA Fees Included
Maintenance Grounds, Recycling, Trash
Primary HOA Fees
75.00
Primary HOA Fees Frequency
Monthly
Primary HOA Fees Total Annual
940.00
Location
Schools
Elementary School
Buffalo Ridge
Middle School
Rocky Heights
High School
Rock Canyon
Walk Score®
Contact me about this property
Vicki Mahan
RE/MAX Professionals
6020 Greenwood Plaza Boulevard
Greenwood Village, CO 80111, USA
6020 Greenwood Plaza Boulevard
Greenwood Village, CO 80111, USA
- (303) 641-4444 (Office Direct)
- (303) 641-4444 (Mobile)
- Invitation Code: vickimahan
- Vicki@VickiMahan.com
- https://VickiMahan.com
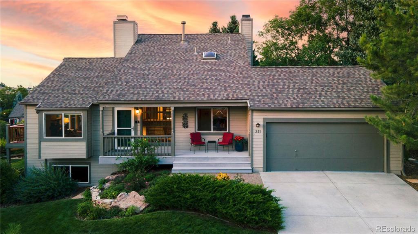
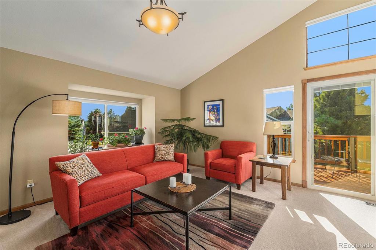
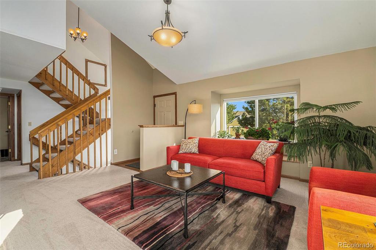
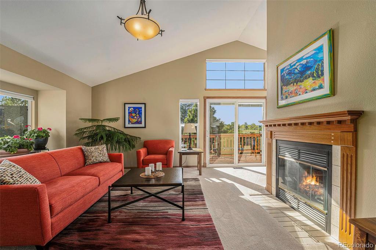
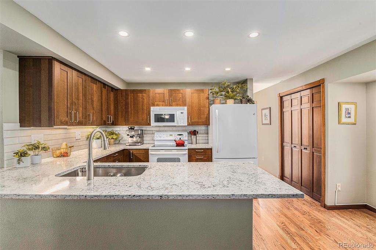
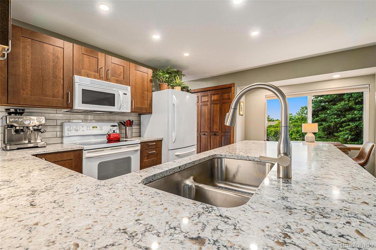
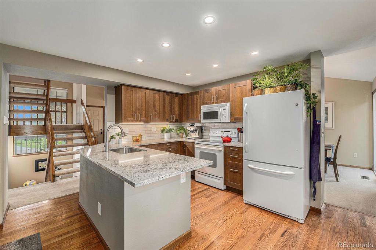
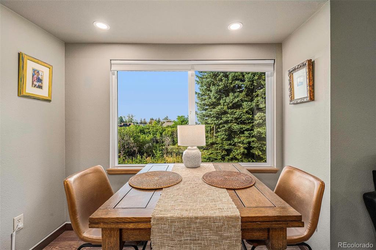
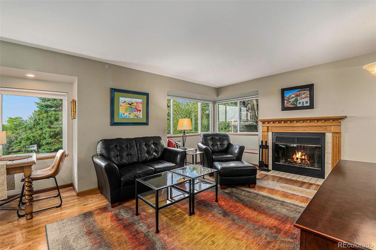
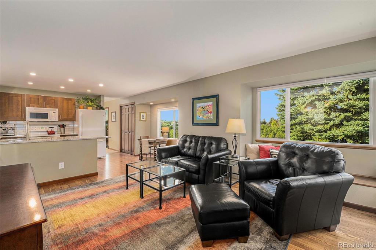
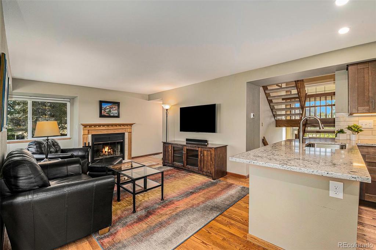
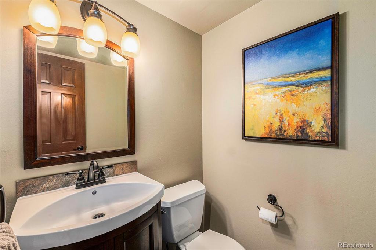
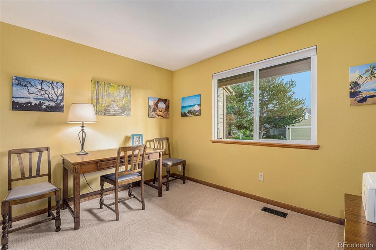
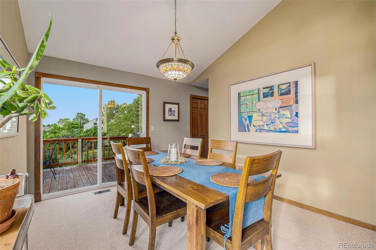
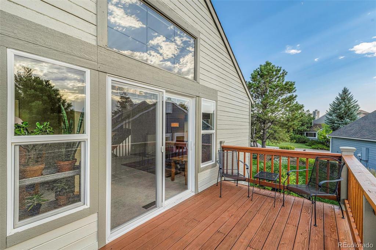
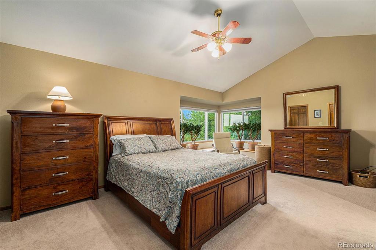
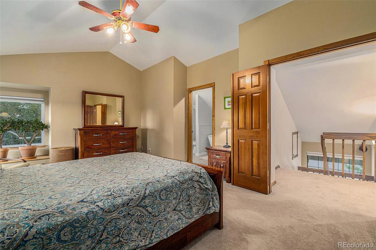
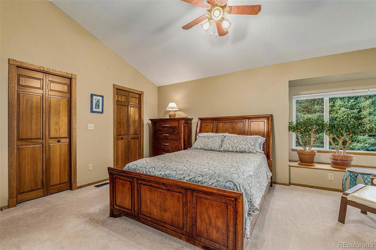
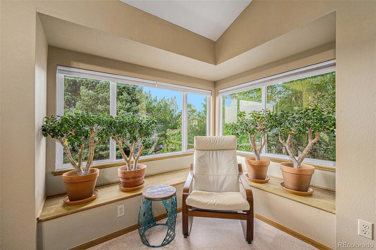
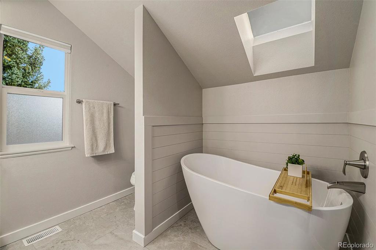
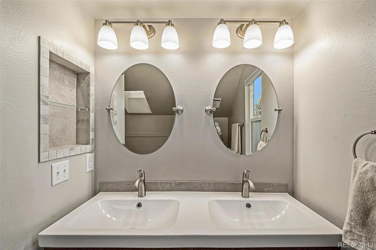
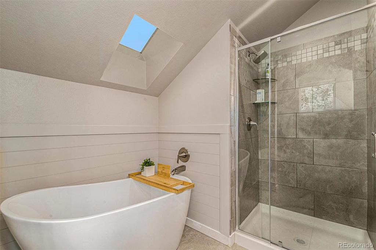
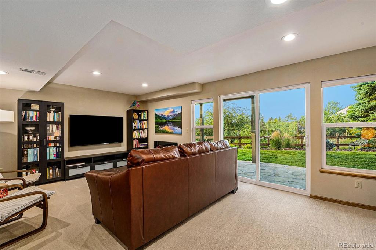
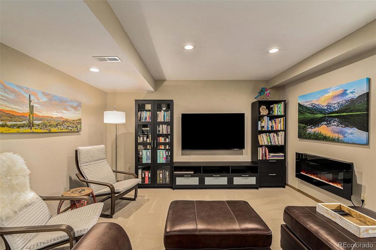
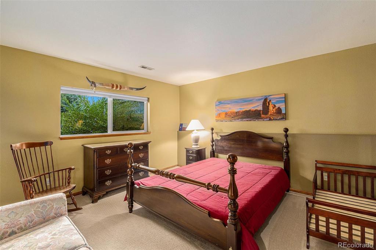
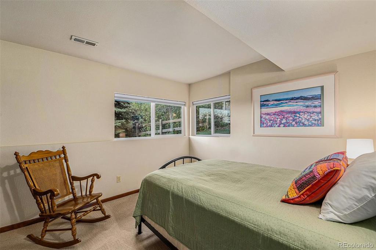
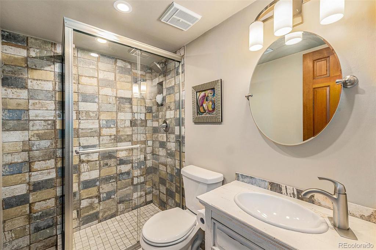
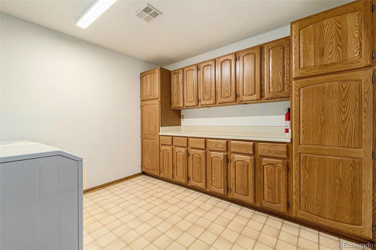
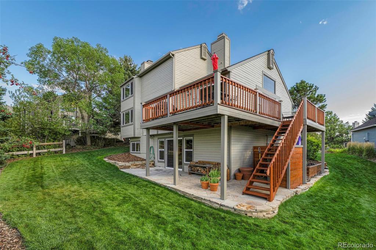
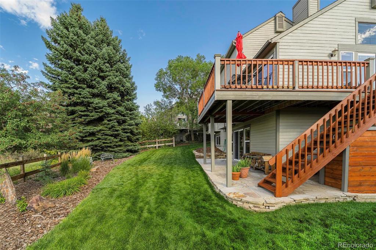
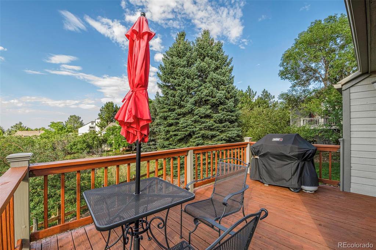
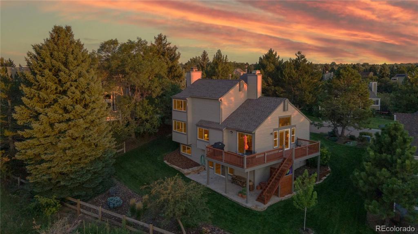
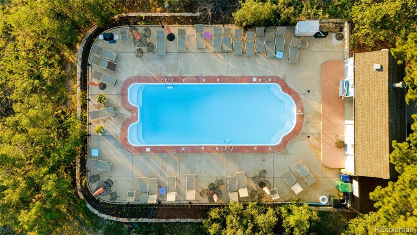
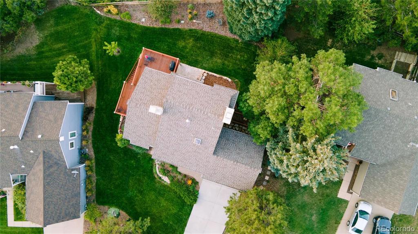
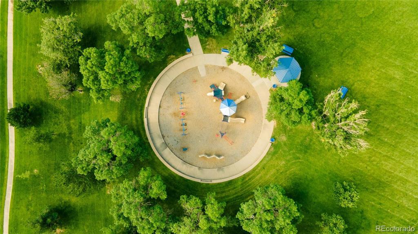
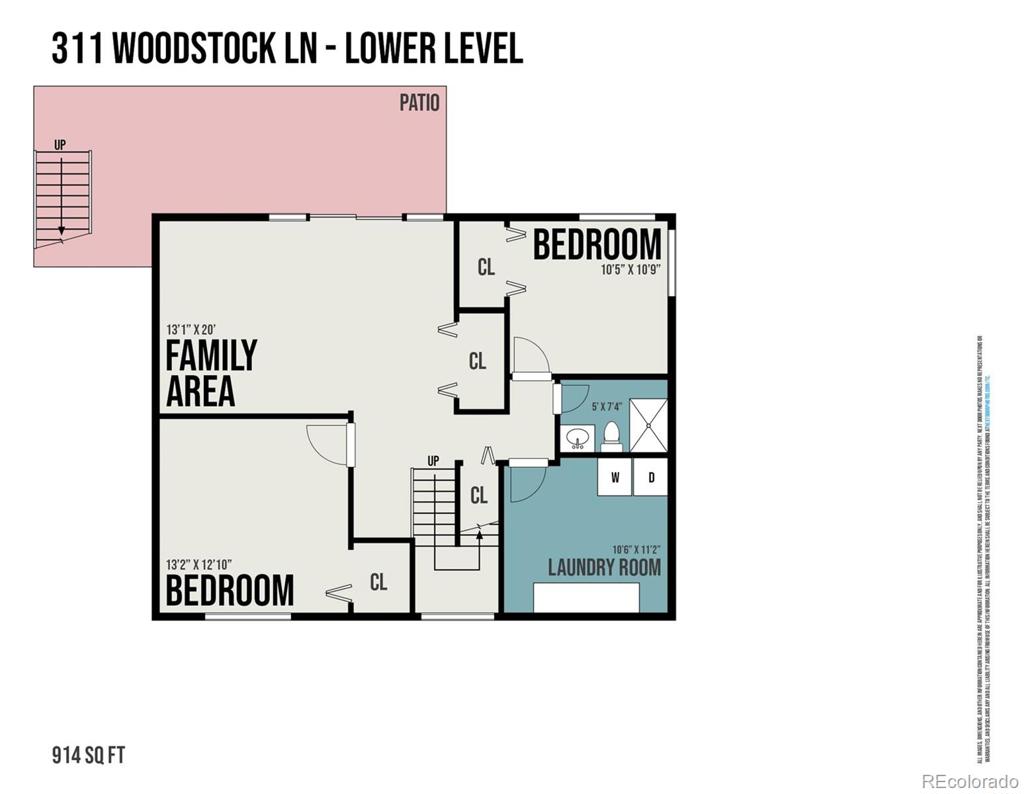
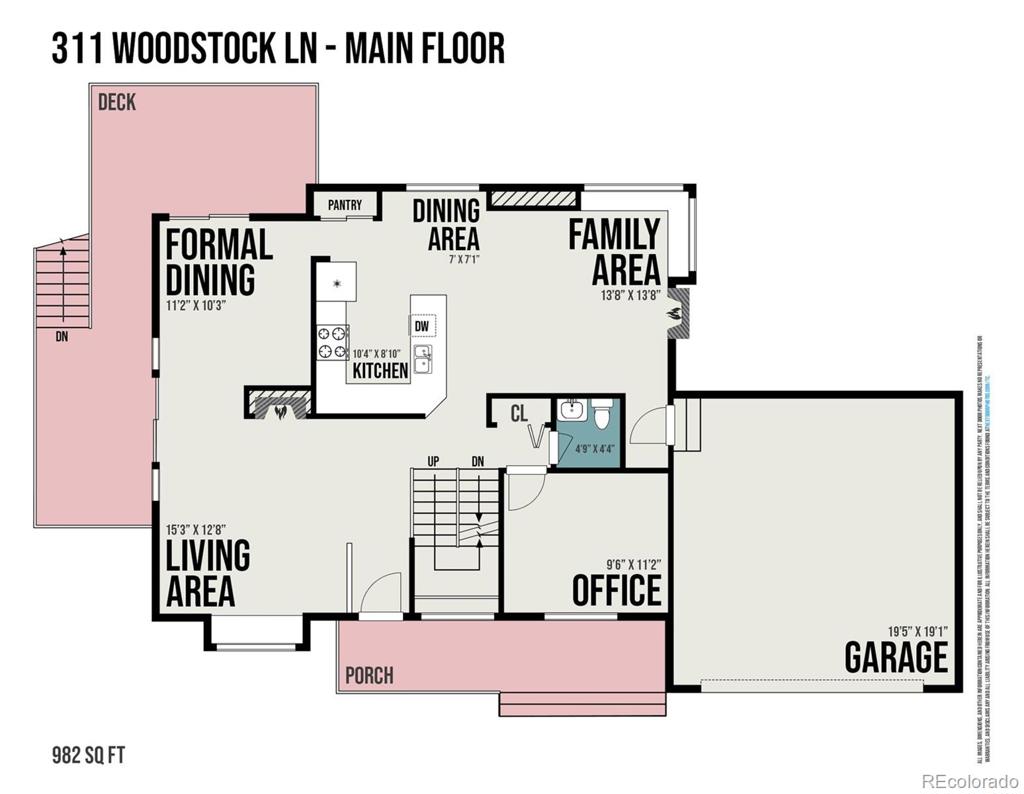
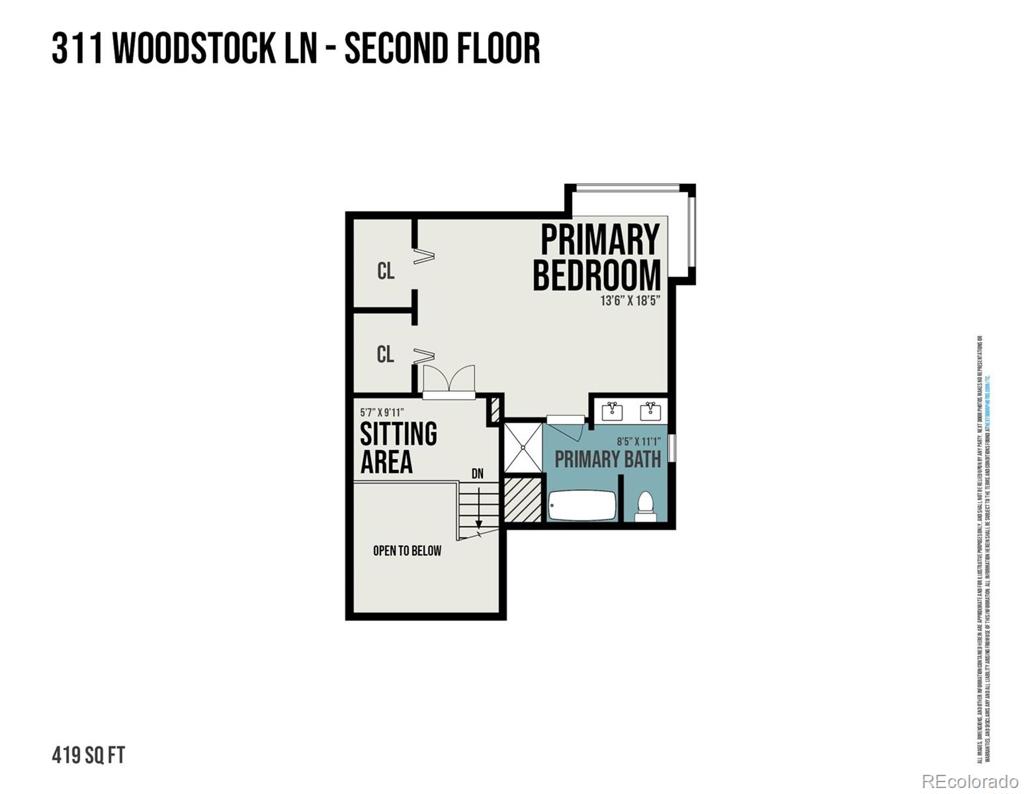


 Menu
Menu


