549 Shoreham Circle
Castle Pines, CO 80108 — Douglas county
Price
$1,175,000
Sqft
4951.00 SqFt
Baths
5
Beds
5
Description
Spectacular Castle Pines Home Backing to Open Space on 1/4 Acre Lot*5 Bed 5 BA w/ Finished Walk Out Basement*Newly Refinished Hickory Hardwood Floors throughout Main Level*Stunning Dual Wood Staircases and Landings*Kitchen has been Tastefully Updated with Granite, Stainless Steel Appliances and Double Ovens*Bright Open Great Room has Towering Ceilings and an Abundance of Windows and Light*Main Floor Study w/ 2-way Fireplace and Built-Ins Could be Converted to Main Level Bedroom Next to 3/4 Powder Bath w/ Walk-In Shower*Oversized Master Bedroom has Vaulted Ceilings, Walk-In Closet, Gorgeous Newly Renovated 5 Piece Master Bathroom and Brand New Seamless Shower*Additional 2nd Master includes Walk-In Closet, Private En-Suite Bath and Hickory Wood Flooring*2 More Bedrooms on Upper Level Share Large Updated Bath*Walk-Out Basement has Multiple Uses-Game Room, Family Room, Workout Room, and 5th Bedroom w/ Walk-In Closet and Private Bath All Walking Out to Fully Fenced in Yard, Built-In Gas Firepit, and Hot Tub*Newer Oversized Deck for Outdoor Entertaining*Walking Distance to Buffalo Ridge Elementary and American Academy*Award Winning Douglas County Schools*HOA Community Includes Pool, Tennis and Pickle Ball Courts, Club House, and Park*Miles of Trails Throughout Castle Pines Make this A Special Place to Call Home*
Property Level and Sizes
SqFt Lot
10454.40
Lot Features
Breakfast Nook, Ceiling Fan(s), Five Piece Bath, Granite Counters, High Ceilings, Kitchen Island, Open Floorplan, Smoke Free, Vaulted Ceiling(s)
Lot Size
0.24
Foundation Details
Slab
Basement
Finished,Full,Walk-Out Access
Interior Details
Interior Features
Breakfast Nook, Ceiling Fan(s), Five Piece Bath, Granite Counters, High Ceilings, Kitchen Island, Open Floorplan, Smoke Free, Vaulted Ceiling(s)
Appliances
Cooktop, Double Oven, Refrigerator, Self Cleaning Oven
Electric
Central Air
Flooring
Carpet, Tile, Wood
Cooling
Central Air
Heating
Forced Air, Natural Gas
Fireplaces Features
Family Room, Gas Log, Other
Exterior Details
Features
Fire Pit, Private Yard, Spa/Hot Tub
Patio Porch Features
Deck,Front Porch
Sewer
Public Sewer
Land Details
PPA
4843750.00
Well Type
Community
Garage & Parking
Parking Spaces
1
Exterior Construction
Roof
Composition
Construction Materials
Brick, Vinyl Siding
Architectural Style
Traditional
Exterior Features
Fire Pit, Private Yard, Spa/Hot Tub
Window Features
Window Coverings
Builder Name 1
Writer Homes
Builder Source
Appraiser
Financial Details
PSF Total
$234.80
PSF Finished
$243.25
PSF Above Grade
$356.60
Previous Year Tax
5047.00
Year Tax
2021
Primary HOA Management Type
Professionally Managed
Primary HOA Name
HOA 2
Primary HOA Phone
303-804-9800
Primary HOA Website
hgmanage.com
Primary HOA Amenities
Clubhouse,Park,Playground,Pool,Tennis Court(s)
Primary HOA Fees Included
Recycling, Trash
Primary HOA Fees
90.00
Primary HOA Fees Frequency
Monthly
Primary HOA Fees Total Annual
1080.00
Location
Schools
Elementary School
Buffalo Ridge
Middle School
Rocky Heights
High School
Rock Canyon
Walk Score®
Contact me about this property
Vicki Mahan
RE/MAX Professionals
6020 Greenwood Plaza Boulevard
Greenwood Village, CO 80111, USA
6020 Greenwood Plaza Boulevard
Greenwood Village, CO 80111, USA
- (303) 641-4444 (Office Direct)
- (303) 641-4444 (Mobile)
- Invitation Code: vickimahan
- Vicki@VickiMahan.com
- https://VickiMahan.com
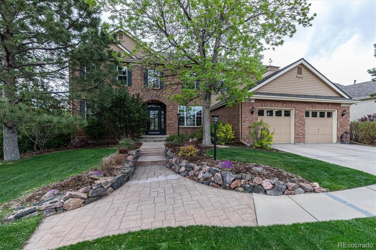
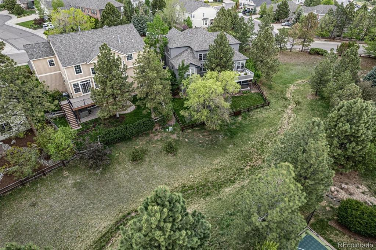
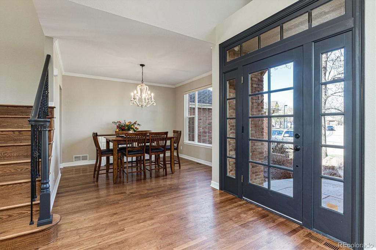
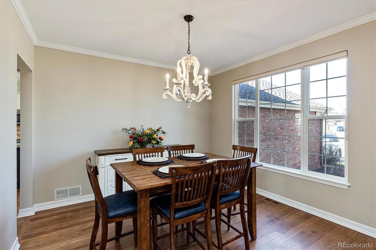
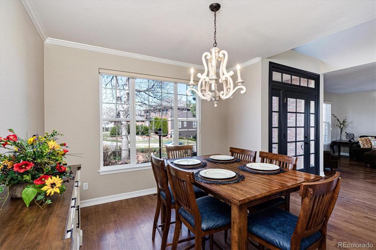
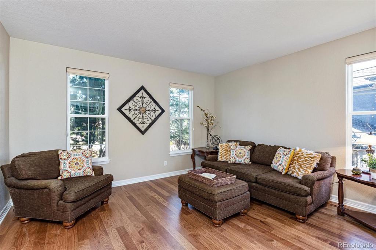
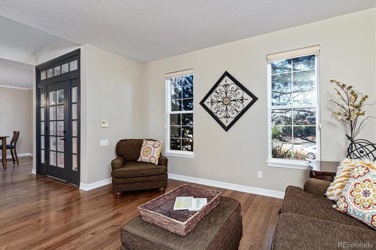
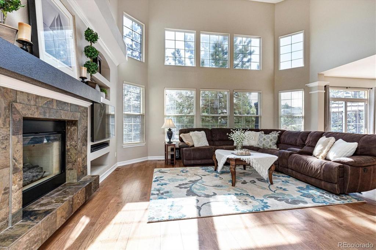
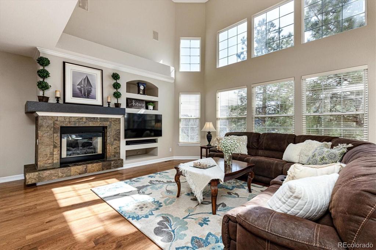
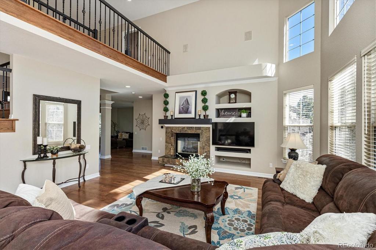
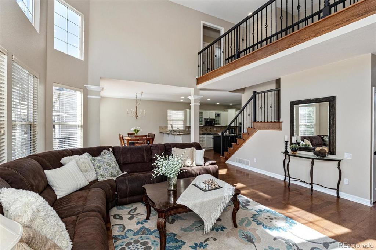
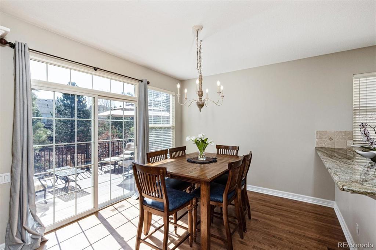
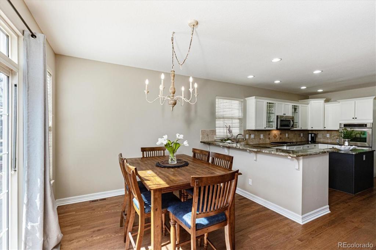
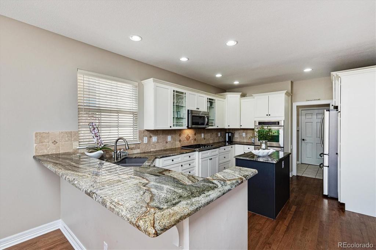
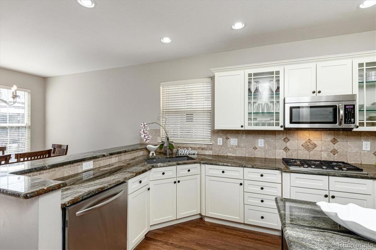
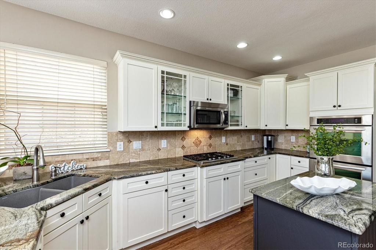
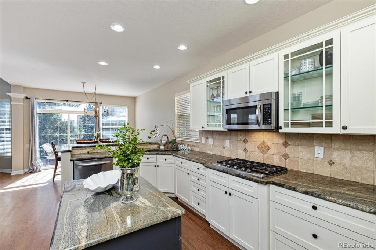
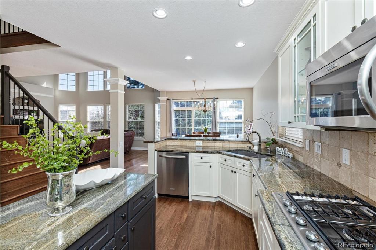
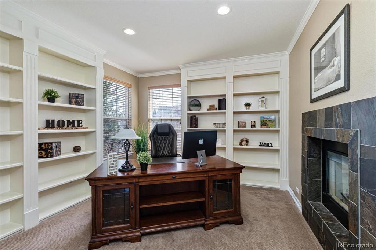
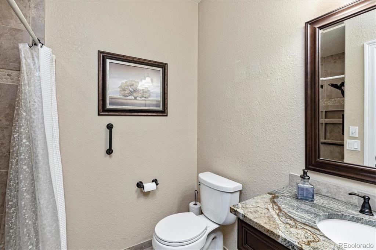
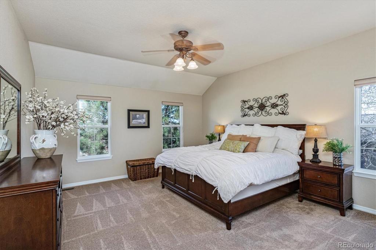
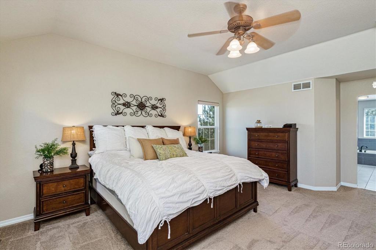
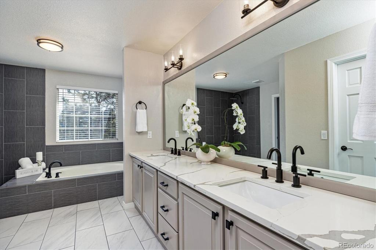
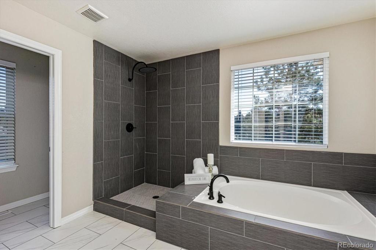
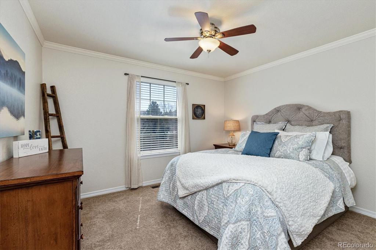
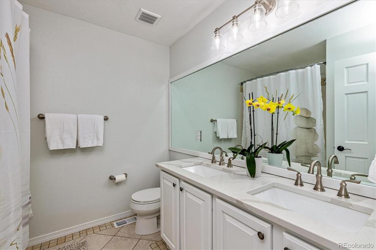
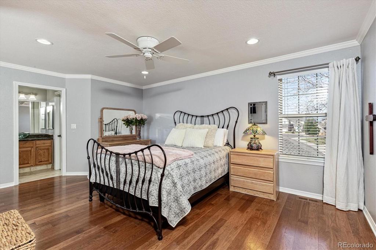
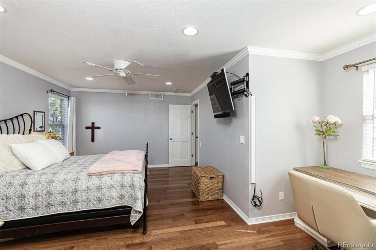
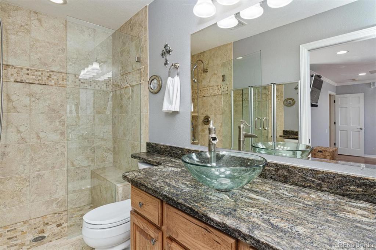
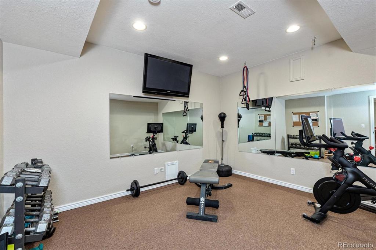
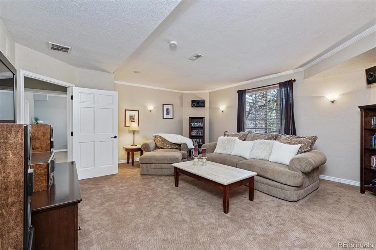
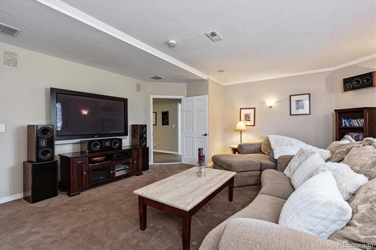
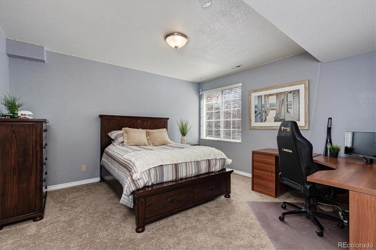
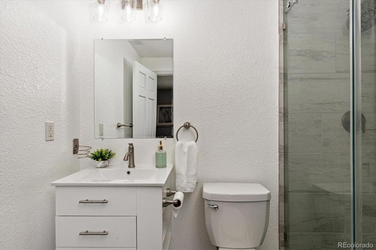
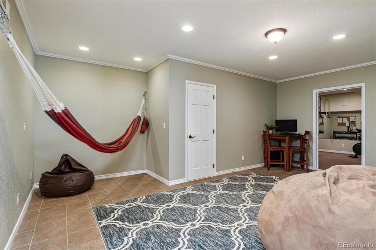
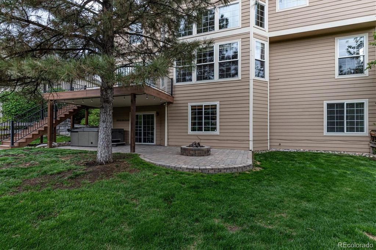
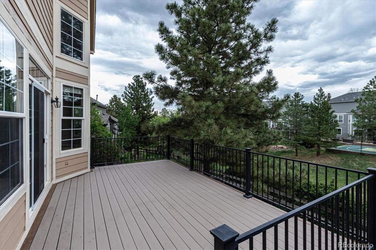
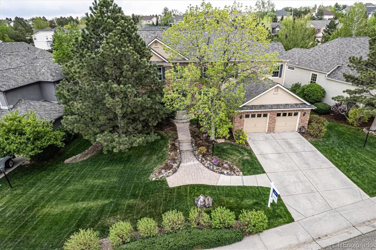


 Menu
Menu


