5845 Amber Ridge Drive
Castle Pines, CO 80108 — Douglas county
Price
$1,995,000
Sqft
7509.00 SqFt
Baths
5
Beds
6
Description
Stunning custom home in the coveted gated community of Amber Ridge. With award winning schools, close proximity to the DTC, and endless open space, this neighborhood offers the best of Colorado. Casual Colorado elegance fills this home. Enter the incredible foyer that gives way to soaring ceilings and vast windows. Natural light floods the living room and open concept of the main floor. The gourmet kitchen features alder cabinets and an island that will serve as your entertainment hub. The large deck off the kitchen will allow you to continue entertaining with its welcoming fireplace and views of the expansive backyard. Head upstairs to find 5 bedrooms, one of which can certainly serve as a playroom or workout room, 3 full baths and one ¾ bath. Don’t forget about the basement. With huge open areas for playing games, a fully equipped bar, game/seating area and media room this space will always be put to use. The great size guest room and en-suite bath will welcome your guests who will never want to leave.
Property Level and Sizes
SqFt Lot
17642.00
Lot Features
Audio/Video Controls, Breakfast Nook, Built-in Features, Ceiling Fan(s), Eat-in Kitchen, Five Piece Bath, Granite Counters, High Ceilings, High Speed Internet, Jack & Jill Bath, Kitchen Island, Open Floorplan, Pantry, Primary Suite, Smoke Free, Sound System, Utility Sink, Walk-In Closet(s), Wet Bar
Lot Size
0.41
Foundation Details
Structural
Basement
Bath/Stubbed,Finished,Full,Walk-Out Access
Common Walls
No Common Walls
Interior Details
Interior Features
Audio/Video Controls, Breakfast Nook, Built-in Features, Ceiling Fan(s), Eat-in Kitchen, Five Piece Bath, Granite Counters, High Ceilings, High Speed Internet, Jack & Jill Bath, Kitchen Island, Open Floorplan, Pantry, Primary Suite, Smoke Free, Sound System, Utility Sink, Walk-In Closet(s), Wet Bar
Appliances
Bar Fridge, Convection Oven, Cooktop, Dishwasher, Disposal, Double Oven, Down Draft, Dryer, Gas Water Heater, Humidifier, Microwave, Oven, Range, Refrigerator, Self Cleaning Oven, Washer, Water Purifier
Electric
Central Air
Flooring
Carpet, Stone, Wood
Cooling
Central Air
Heating
Forced Air, Natural Gas
Fireplaces Features
Gas, Gas Log, Living Room, Other, Outside
Utilities
Cable Available, Electricity Available, Electricity Connected, Internet Access (Wired), Natural Gas Available, Natural Gas Connected, Phone Available
Exterior Details
Features
Barbecue, Gas Grill, Gas Valve, Lighting, Private Yard
Patio Porch Features
Covered,Deck,Front Porch,Patio
Lot View
City,Mountain(s)
Water
Public
Sewer
Public Sewer
Land Details
PPA
4719512.20
Road Surface Type
Paved
Garage & Parking
Parking Spaces
1
Parking Features
Dry Walled, Exterior Access Door, Finished, Floor Coating, Lighted, Oversized
Exterior Construction
Roof
Concrete
Construction Materials
Frame, Rock, Stucco
Architectural Style
Rustic Contemporary
Exterior Features
Barbecue, Gas Grill, Gas Valve, Lighting, Private Yard
Window Features
Double Pane Windows, Window Coverings
Security Features
Security System,Smoke Detector(s)
Builder Source
Public Records
Financial Details
PSF Total
$257.69
PSF Finished
$274.66
PSF Above Grade
$382.79
Previous Year Tax
9715.00
Year Tax
2021
Primary HOA Management Type
Professionally Managed
Primary HOA Name
Romar Home Owners Association
Primary HOA Phone
303-482-2213
Primary HOA Amenities
Clubhouse,Gated,Pool
Primary HOA Fees Included
Capital Reserves, Maintenance Grounds, Snow Removal, Trash
Primary HOA Fees
68.00
Primary HOA Fees Frequency
Monthly
Primary HOA Fees Total Annual
2136.00
Location
Schools
Elementary School
Timber Trail
Middle School
Rocky Heights
High School
Rock Canyon
Walk Score®
Contact me about this property
Vicki Mahan
RE/MAX Professionals
6020 Greenwood Plaza Boulevard
Greenwood Village, CO 80111, USA
6020 Greenwood Plaza Boulevard
Greenwood Village, CO 80111, USA
- (303) 641-4444 (Office Direct)
- (303) 641-4444 (Mobile)
- Invitation Code: vickimahan
- Vicki@VickiMahan.com
- https://VickiMahan.com
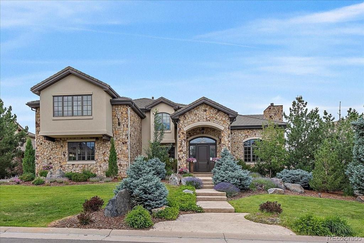
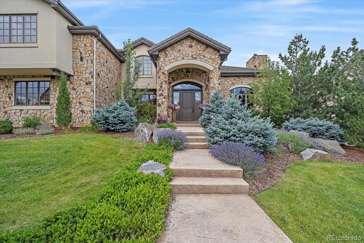
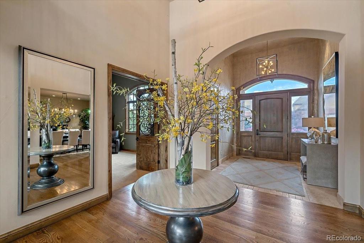
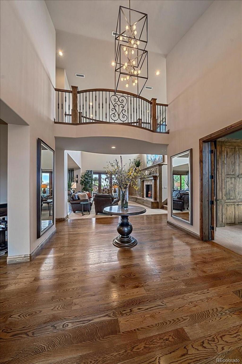
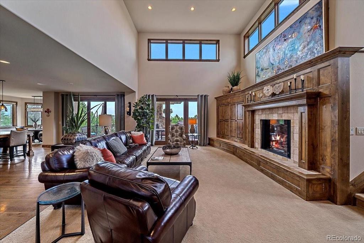
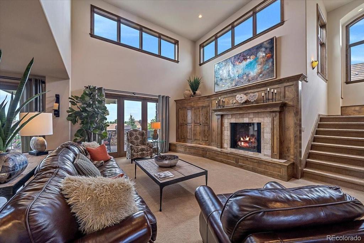
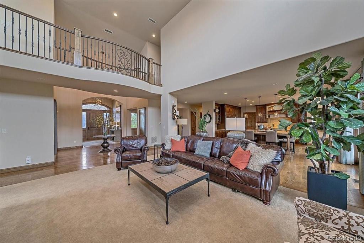
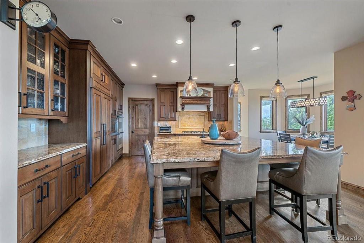
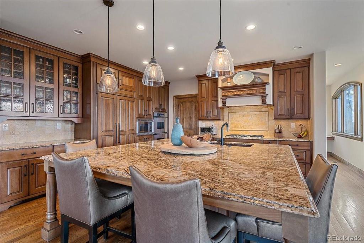
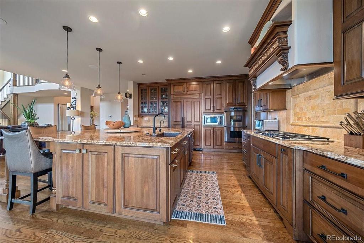
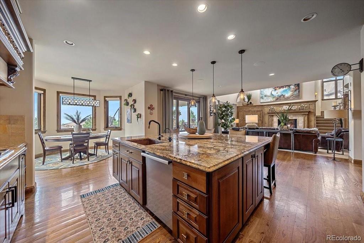
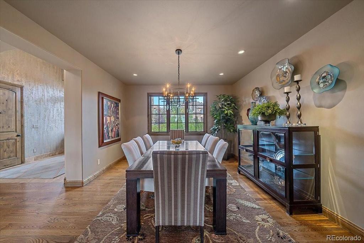
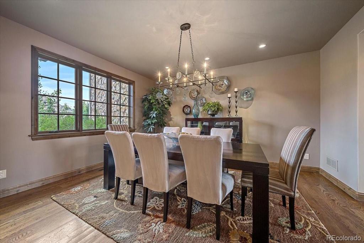
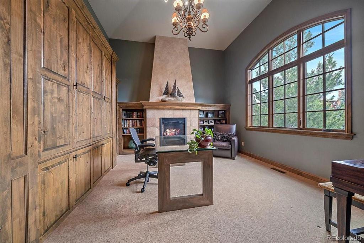
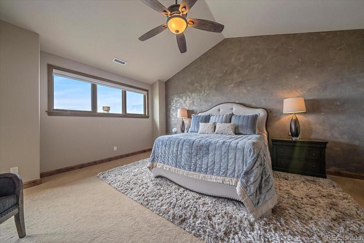
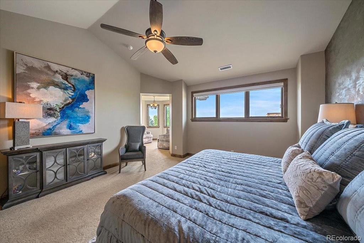
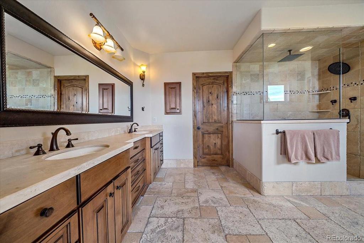
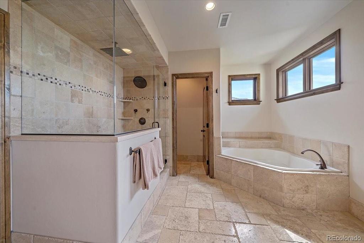
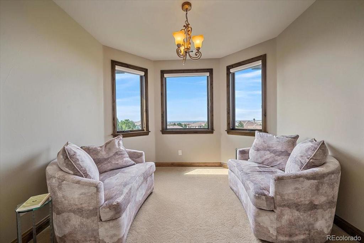
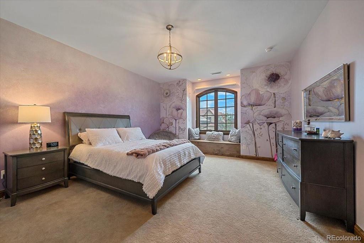
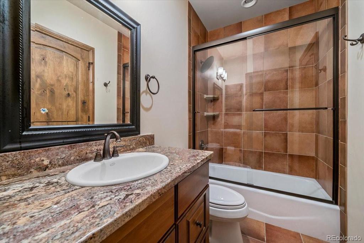
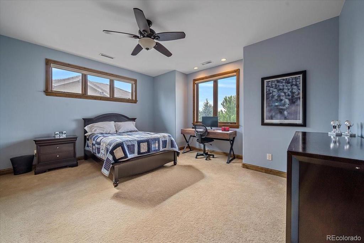
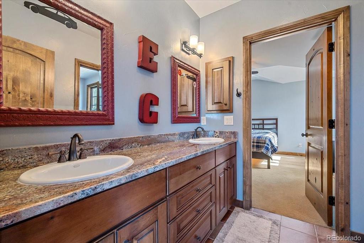
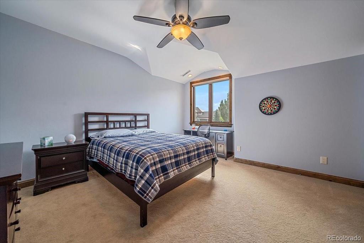
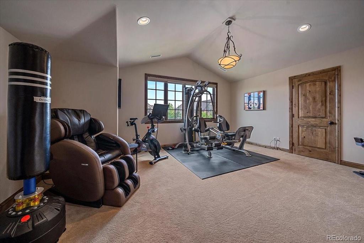
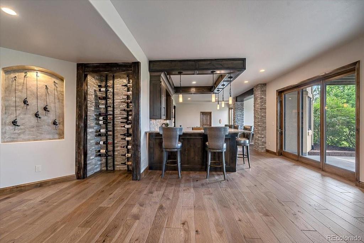
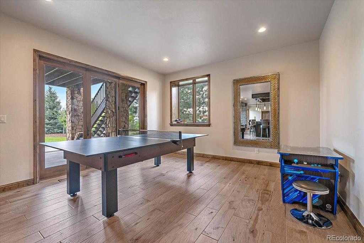
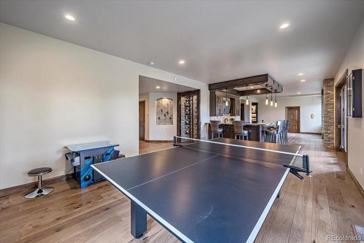
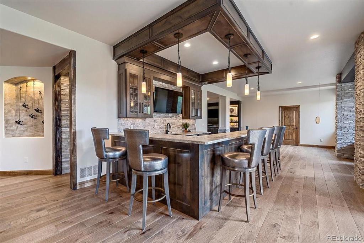
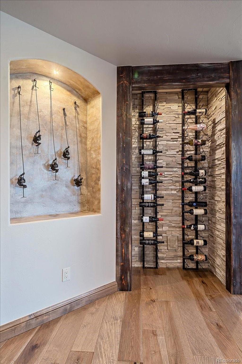
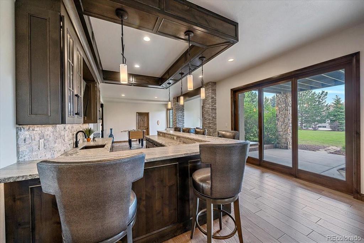
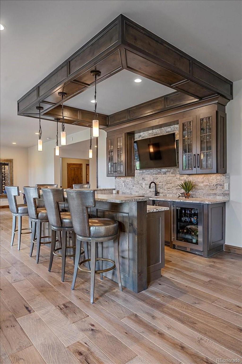
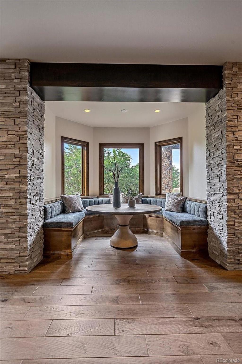
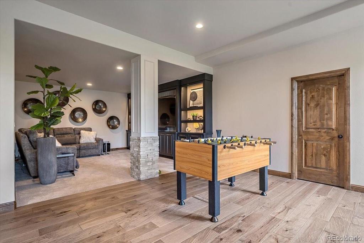
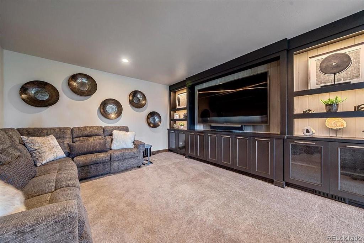
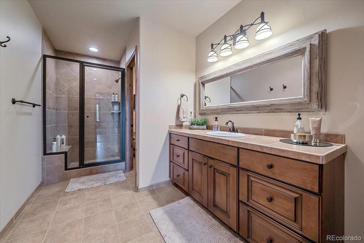
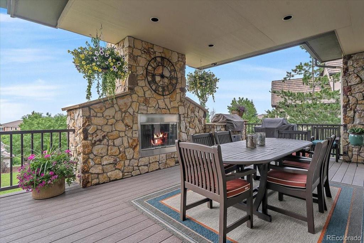
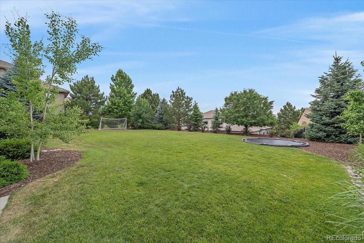
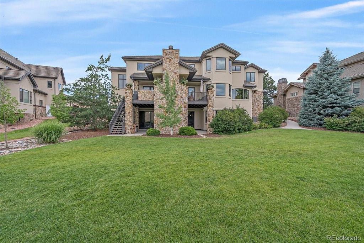


 Menu
Menu


