7023 Winter Ridge Lane
Castle Pines, CO 80108 — Douglas county
Price
$1,020,000
Sqft
4455.00 SqFt
Baths
5
Beds
4
Description
PRICE REDUCED!Stunning 4 Bedroom+Study, 5 Bathroom Home w/Finished Walk-Out Basement Located within a Desirable Family-Friendly Neighborhood! Features of this extraordinary home include – plantation shutters, designer paint, security system, ALL Bedrooms w/en-suite Bathrooms, newer carpet throughout, finished Garage w/new concrete driveway and epoxy flooring, dual furnace and AC w/upper-level units NEW in 2021, $80k in walk-out Basement finish and MORE! Pride of ownership, bright interior and an open concept floor plan provide the backdrop for this home’s comfort and livability. Sophisticated Living/Dining Room features hardwood flooring and butler’s pantry providing ample room for hosting family gatherings. The gourmet Kitchen is a cook’s delight complete w/KitchenAid stainless appliances - gas cooktop, island/breakfast bar, granite counters, pantry and spacious eating area. Expansive 2-story Family Room boasts a cozy dual-sided fireplace and access to outdoor living area w/deck. Main floor private Study/Home Office w/dual-sided fireplace. NEW extended concrete driveway and epoxy flooring in the finished 4-car tandem Garage! Convenient upper-level Laundry w/utility sink and cabinets for storage plus 4 Bedrooms each w/newer carpet and en-suite Bathrooms including a Primary Retreat outfitted w/ceiling fan, walk-in closet and en-suite 5-piece Bathroom. Play, entertain or workout in the finished walk-out Basement offering 1,367 SF of multi-functional living space featuring an exercise room, storage, Bathroom w/modern tile, finishes and fixtures plus an expansive Bonus/Game Room w/stunning fireplace w/floor-to-ceiling stone surround, built-in speakers and custom wet bar complete w/wine refrigerator and ice machine. Private fenced yard w/deck and new concrete patio. Easy access to award winning schools, shopping, dining, I25, Castle Rock, DTC, Daniel’s Park and all the area offers. Opportunities to be a part of this neighborhood are rare so don’t miss out!
Property Level and Sizes
SqFt Lot
8276.00
Lot Features
Built-in Features, Ceiling Fan(s), Eat-in Kitchen, Five Piece Bath, Granite Counters, High Ceilings, Jack & Jill Bath, Kitchen Island, Open Floorplan, Pantry, Primary Suite, Smart Thermostat, Smoke Free, Sound System, Utility Sink, Vaulted Ceiling(s), Walk-In Closet(s), Wet Bar
Lot Size
0.19
Foundation Details
Slab
Basement
Finished,Full,Interior Entry/Standard,Walk-Out Access
Base Ceiling Height
9'
Interior Details
Interior Features
Built-in Features, Ceiling Fan(s), Eat-in Kitchen, Five Piece Bath, Granite Counters, High Ceilings, Jack & Jill Bath, Kitchen Island, Open Floorplan, Pantry, Primary Suite, Smart Thermostat, Smoke Free, Sound System, Utility Sink, Vaulted Ceiling(s), Walk-In Closet(s), Wet Bar
Appliances
Convection Oven, Cooktop, Dishwasher, Disposal, Double Oven, Humidifier, Microwave, Refrigerator, Self Cleaning Oven, Sump Pump, Wine Cooler
Laundry Features
In Unit
Electric
Central Air
Flooring
Carpet, Tile, Wood
Cooling
Central Air
Heating
Forced Air
Fireplaces Features
Basement, Family Room, Gas Log
Utilities
Electricity Connected, Natural Gas Connected
Exterior Details
Features
Private Yard
Patio Porch Features
Covered,Deck,Front Porch,Patio
Water
Public
Sewer
Public Sewer
Land Details
PPA
5263157.89
Road Frontage Type
Public Road
Road Responsibility
Public Maintained Road
Road Surface Type
Paved
Garage & Parking
Parking Spaces
1
Parking Features
Concrete, Dry Walled, Finished, Floor Coating, Tandem
Exterior Construction
Roof
Composition
Construction Materials
Brick, Frame, Wood Siding
Exterior Features
Private Yard
Window Features
Window Coverings
Security Features
Security System,Smoke Detector(s)
Builder Source
Public Records
Financial Details
PSF Total
$224.47
PSF Finished
$237.81
PSF Above Grade
$323.83
Previous Year Tax
4302.00
Year Tax
2021
Primary HOA Management Type
Professionally Managed
Primary HOA Name
Castle Pines North
Primary HOA Phone
(303) 841-0456
Primary HOA Website
http://www.spmparker.com
Primary HOA Amenities
Clubhouse,Park,Playground,Pool,Trail(s)
Primary HOA Fees Included
Maintenance Grounds, Recycling, Snow Removal, Trash
Primary HOA Fees
350.00
Primary HOA Fees Frequency
Semi-Annually
Primary HOA Fees Total Annual
700.00
Location
Schools
Elementary School
Timber Trail
Middle School
Rocky Heights
High School
Rock Canyon
Walk Score®
Contact me about this property
Vicki Mahan
RE/MAX Professionals
6020 Greenwood Plaza Boulevard
Greenwood Village, CO 80111, USA
6020 Greenwood Plaza Boulevard
Greenwood Village, CO 80111, USA
- (303) 641-4444 (Office Direct)
- (303) 641-4444 (Mobile)
- Invitation Code: vickimahan
- Vicki@VickiMahan.com
- https://VickiMahan.com
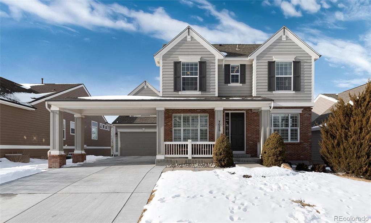
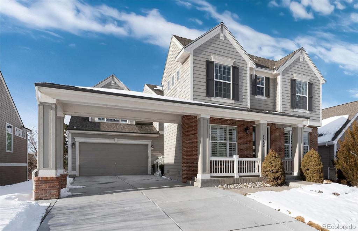
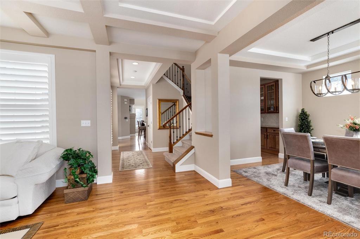
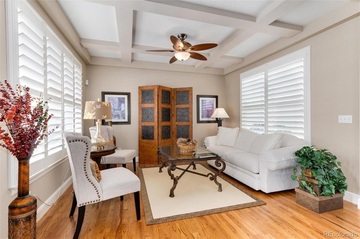
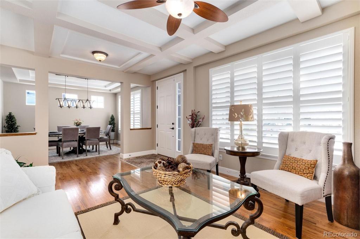
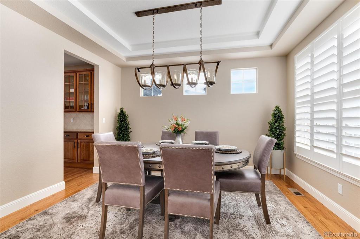
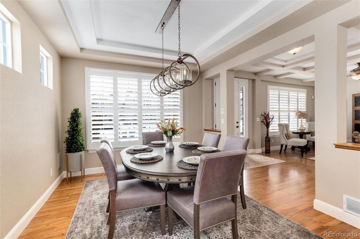
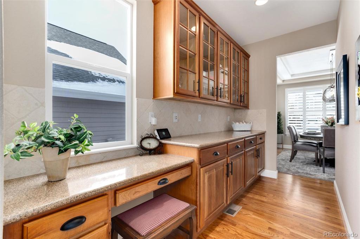
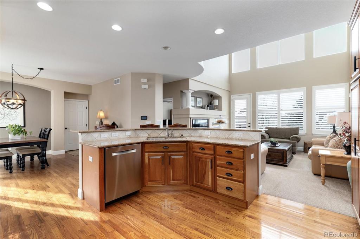
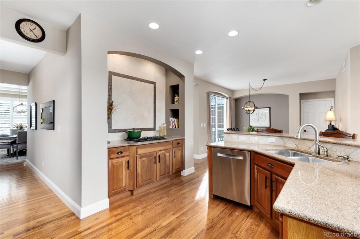
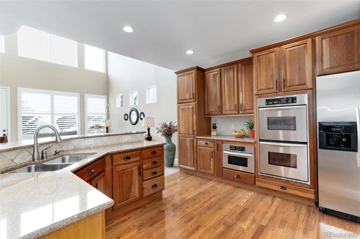
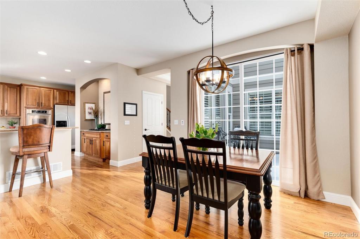
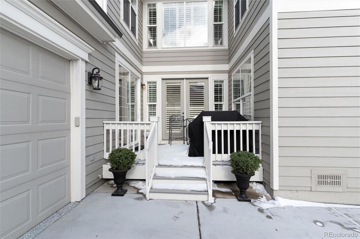
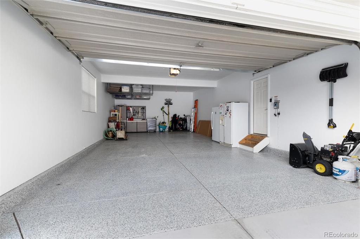
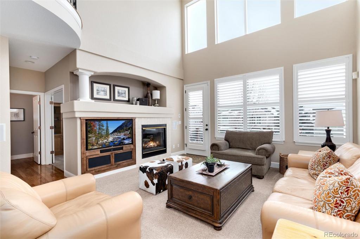
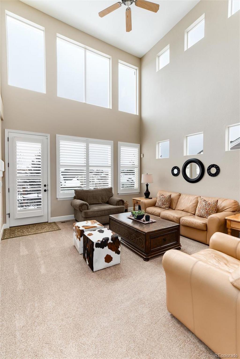
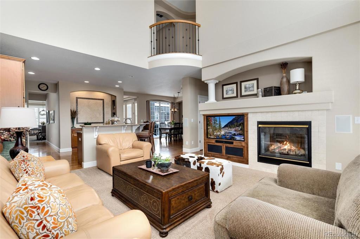
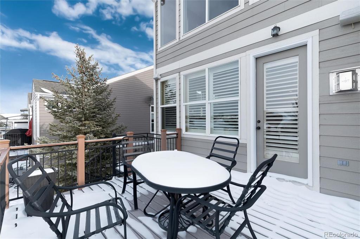
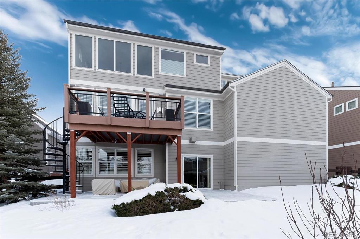
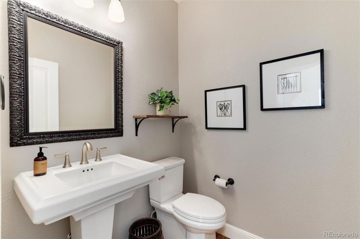
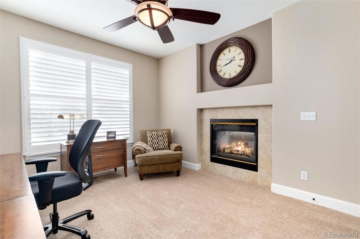
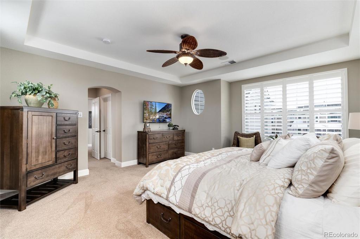
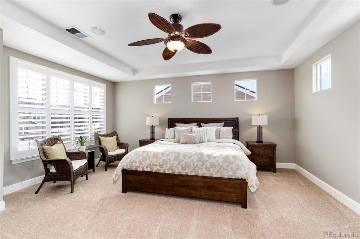
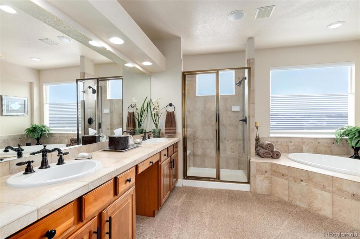
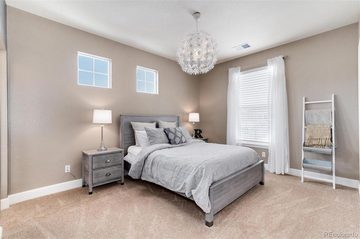
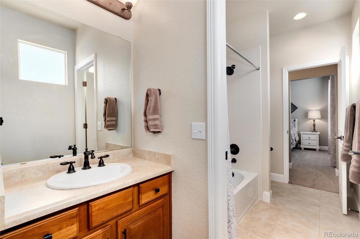
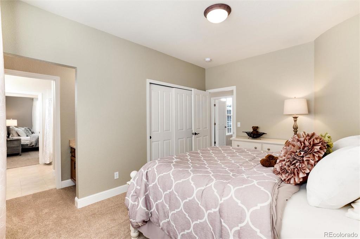
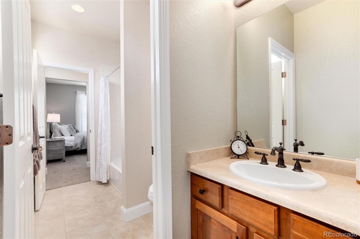
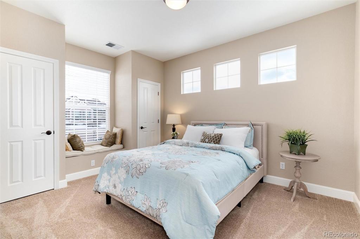
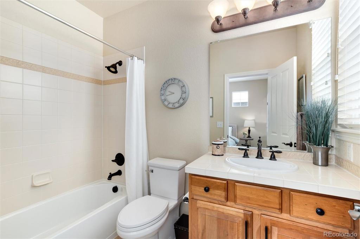
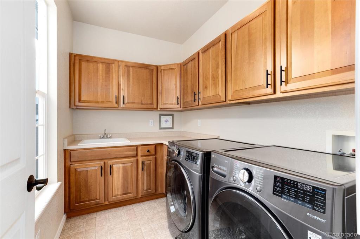
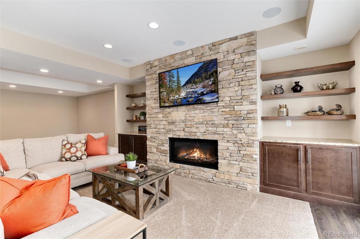
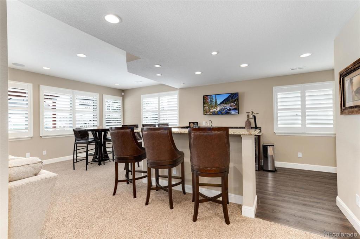
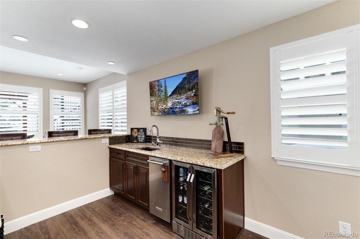
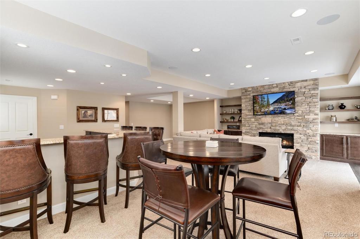
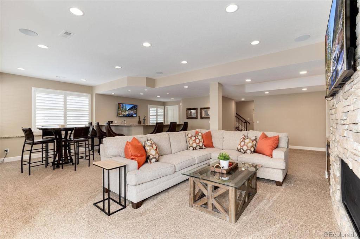
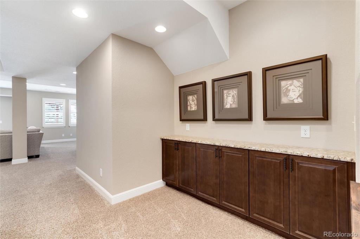
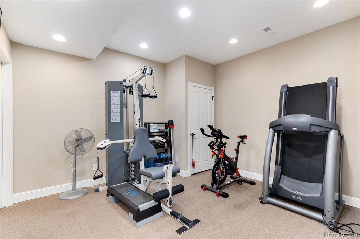
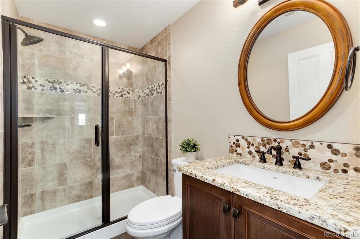
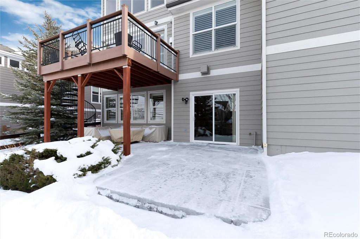


 Menu
Menu


