7918 Glen Ridge Drive
Castle Pines, CO 80108 — Douglas county
Price
$1,325,000
Sqft
5442.00 SqFt
Baths
5
Beds
5
Description
Located in the coveted Glen Oaks neighborhood and backing to the 3rd hole of The Ridge at Castle Pines golf course, this incredible 5 bed | 5 bath mountain modern home features an open flow plan that floods every room with natural light. The main floor lays out beautifully, offering a huge great room with gas fireplace, wet bar, and double-height window wall overlooking the fairway. The kitchen, with oversized island, generous cabinet space, double ovens, gas cooktop, walk-in pantry, large breakfast nook, and a spacious deck helps make the indoor | outdoor lifestyle you've always wanted an everyday reality. The main level also offers a formal dining room, office, living room or 2nd office, powder room, and laundry room with 2nd staircase access to the upper level. The 3-car garage is optimized for organization. Upstairs you'll find the spacious and inviting owner’s suite featuring a separate sitting area, private upper patio, and golf course views. The primary bathroom includes a glass-faced shower with bench, jetted tub, dual vanities, linen closet, and a large, organized walk-in custom closet with center island. Completing the upper level are 3 large bedrooms, one with a walk-in closet and full en suite bathroom and the other two with organized closets and an updated Jack and Jill bathroom. The lower level features a sizable recreation room with space for a workout or gaming area which sits adjacent to a full kitchen. Sliding doors open to the covered flagstone patio and large back yard - creating an ideal multi-generational living space that's also perfect for hosting and entertaining. The lower level 5th bedroom features an adjacent bathroom. The furnace, air conditioning condensers, water filtration system, and water heater were all replaced between 2018-2021. Offering a wealth of both functional and desirable features, this multi-faceted home allows an immediate opportunity to live your best life in Colorado.
Property Level and Sizes
SqFt Lot
17424.00
Lot Size
0.40
Foundation Details
Slab
Basement
Finished,Full,Walk-Out Access
Interior Details
Appliances
Dishwasher, Disposal, Double Oven, Dryer, Microwave, Range, Refrigerator, Washer
Electric
Central Air
Flooring
Carpet, Wood
Cooling
Central Air
Heating
Forced Air, Natural Gas
Fireplaces Features
Family Room, Gas
Utilities
Cable Available, Electricity Available, Electricity Connected, Internet Access (Wired), Natural Gas Available, Natural Gas Connected, Phone Available
Exterior Details
Features
Lighting, Rain Gutters
Patio Porch Features
Covered,Deck,Patio
Lot View
Golf Course
Water
Public
Sewer
Public Sewer
Land Details
PPA
3250000.00
Road Frontage Type
Public Road
Road Surface Type
Paved
Garage & Parking
Parking Spaces
1
Parking Features
220 Volts, Concrete, Electric Vehicle Charging Station (s), Storage
Exterior Construction
Roof
Concrete
Construction Materials
Stone, Stucco
Architectural Style
Contemporary
Exterior Features
Lighting, Rain Gutters
Window Features
Window Coverings
Builder Source
Public Records
Financial Details
PSF Total
$238.88
PSF Finished
$247.29
PSF Above Grade
$355.48
Previous Year Tax
6126.00
Year Tax
2022
Primary HOA Management Type
Professionally Managed
Primary HOA Name
Glen Oaks HOA
Primary HOA Phone
303-351-1793
Primary HOA Website
glenoakscastlepines.com
Primary HOA Fees Included
Maintenance Grounds, Recycling, Snow Removal, Trash
Primary HOA Fees
65.00
Primary HOA Fees Frequency
Monthly
Primary HOA Fees Total Annual
780.00
Location
Schools
Elementary School
Timber Trail
Middle School
Rocky Heights
High School
Rock Canyon
Walk Score®
Contact me about this property
Vicki Mahan
RE/MAX Professionals
6020 Greenwood Plaza Boulevard
Greenwood Village, CO 80111, USA
6020 Greenwood Plaza Boulevard
Greenwood Village, CO 80111, USA
- (303) 641-4444 (Office Direct)
- (303) 641-4444 (Mobile)
- Invitation Code: vickimahan
- Vicki@VickiMahan.com
- https://VickiMahan.com
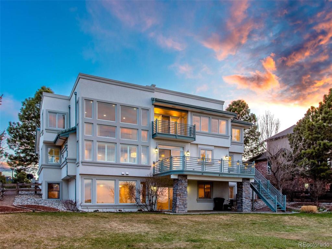
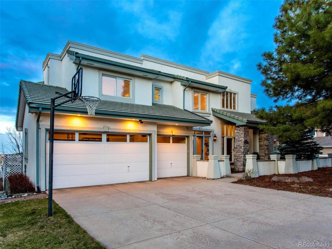
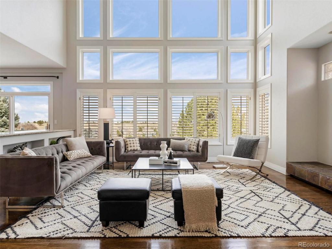
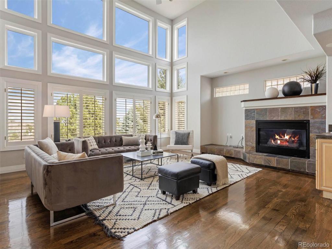
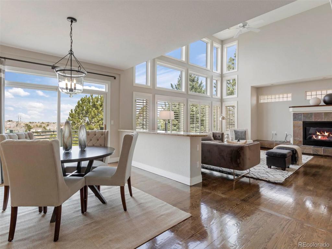
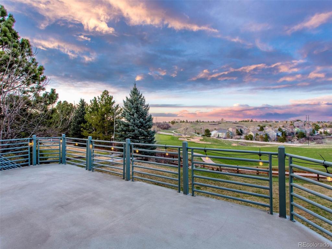
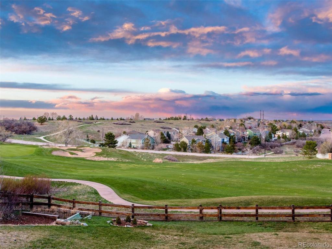
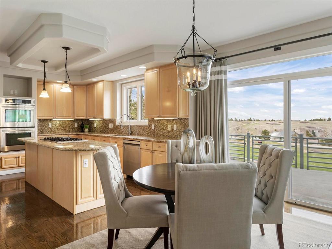
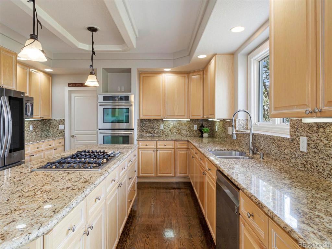
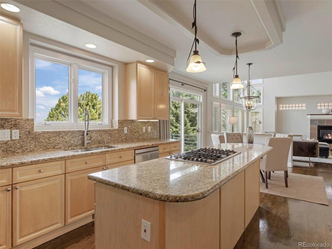
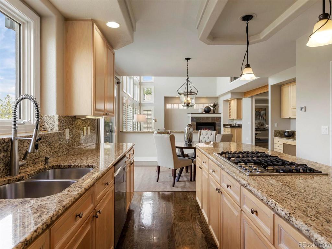
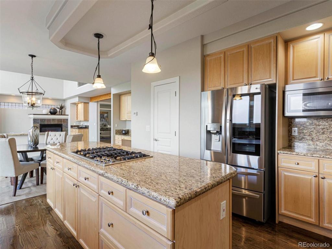
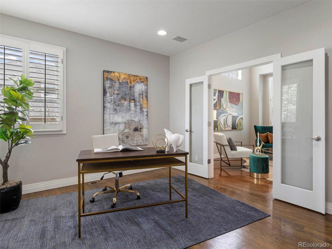
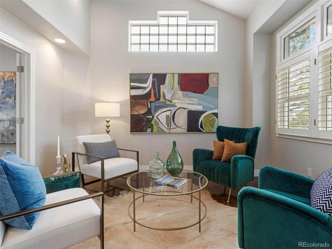
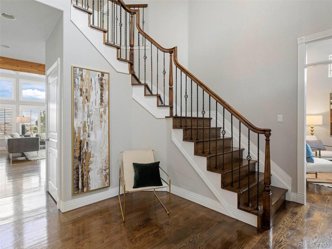
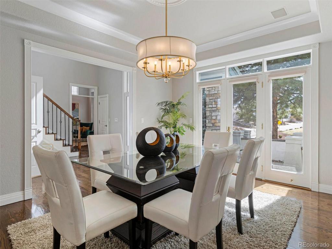
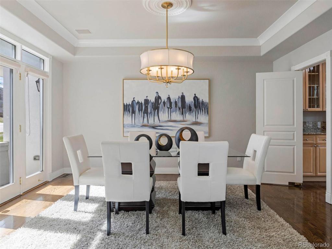
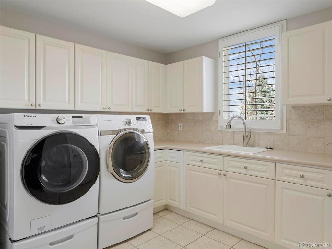
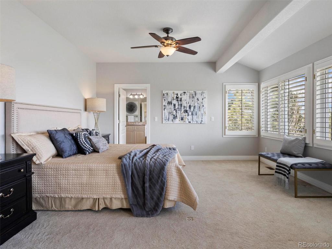
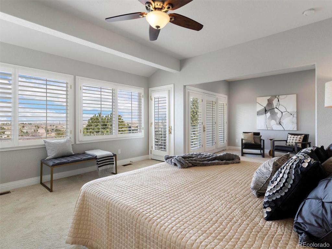
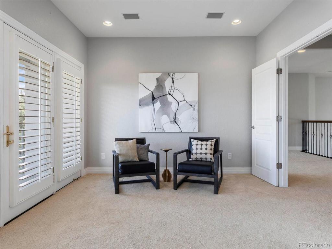
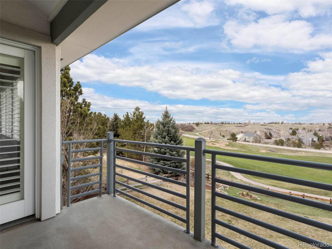
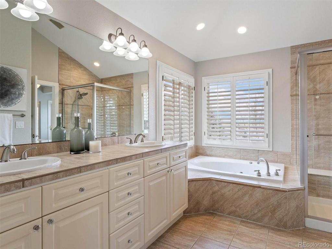
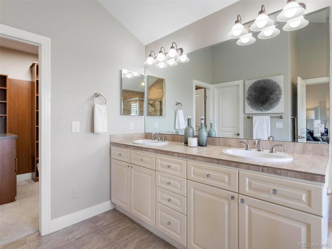
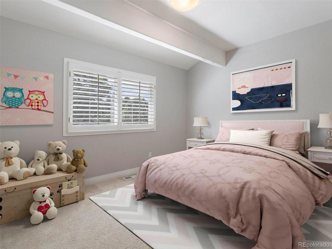
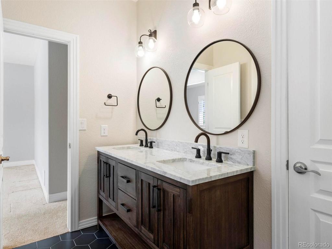
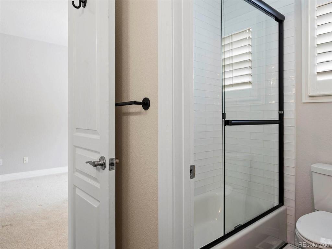
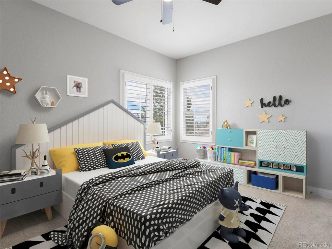
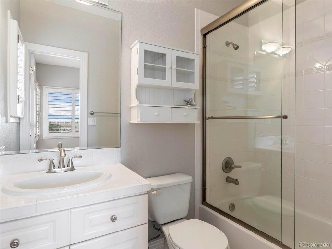
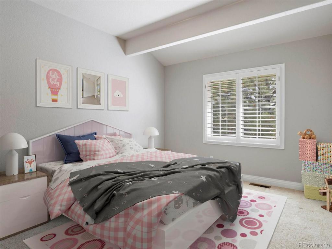
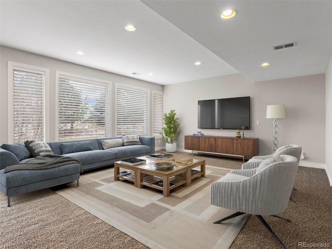
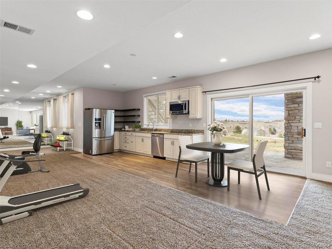
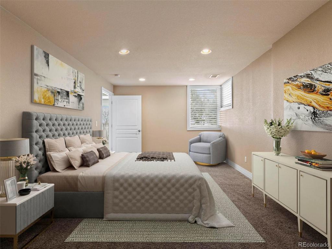
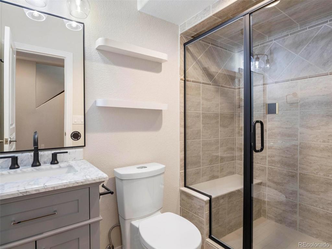
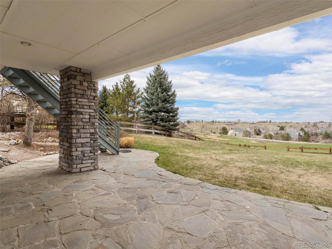
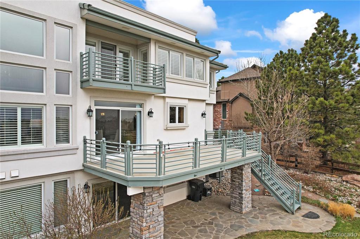
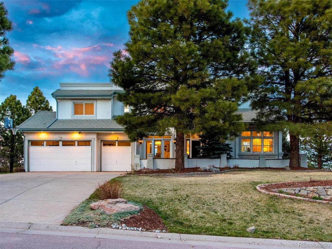
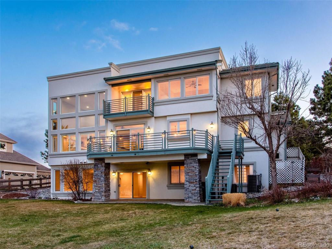
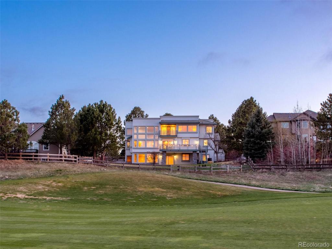
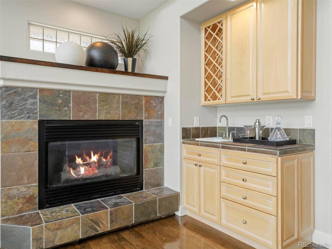


 Menu
Menu


